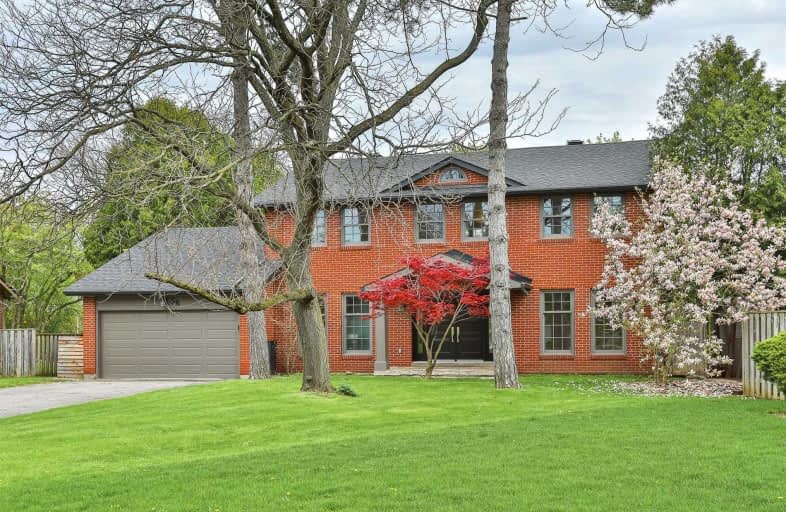
École élémentaire Étienne-Brûlé
Elementary: Public
1.06 km
Norman Ingram Public School
Elementary: Public
1.19 km
Rippleton Public School
Elementary: Public
0.77 km
Denlow Public School
Elementary: Public
0.43 km
Windfields Junior High School
Elementary: Public
1.28 km
St Bonaventure Catholic School
Elementary: Catholic
1.66 km
St Andrew's Junior High School
Secondary: Public
2.50 km
Windfields Junior High School
Secondary: Public
1.27 km
École secondaire Étienne-Brûlé
Secondary: Public
1.06 km
George S Henry Academy
Secondary: Public
2.43 km
York Mills Collegiate Institute
Secondary: Public
1.19 km
Don Mills Collegiate Institute
Secondary: Public
2.09 km
$
$9,000
- 7 bath
- 5 bed
8 Shady Oaks Crescent, Toronto, Ontario • M3C 2L5 • Bridle Path-Sunnybrook-York Mills
$
$6,900
- 5 bath
- 5 bed
- 3500 sqft
43 Stratheden Road, Toronto, Ontario • M4N 1E5 • Bridle Path-Sunnybrook-York Mills
$
$6,800
- 5 bath
- 5 bed
- 3500 sqft
8 Elliotwood Court, Toronto, Ontario • M2L 2P9 • St. Andrew-Windfields











