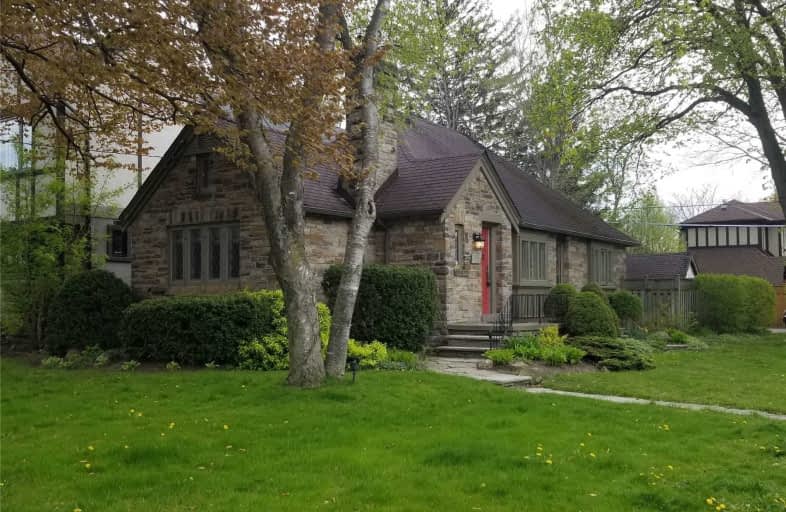
Sunnylea Junior School
Elementary: PublicÉÉC Sainte-Marguerite-d'Youville
Elementary: CatholicIslington Junior Middle School
Elementary: PublicLambton Kingsway Junior Middle School
Elementary: PublicNorseman Junior Middle School
Elementary: PublicOur Lady of Sorrows Catholic School
Elementary: CatholicEtobicoke Year Round Alternative Centre
Secondary: PublicFrank Oke Secondary School
Secondary: PublicRunnymede Collegiate Institute
Secondary: PublicEtobicoke School of the Arts
Secondary: PublicEtobicoke Collegiate Institute
Secondary: PublicBishop Allen Academy Catholic Secondary School
Secondary: Catholic- 1 bath
- 2 bed
- 700 sqft
#4-254 Armadale Avenue, Toronto, Ontario • M6S 3X4 • Runnymede-Bloor West Village
- 1 bath
- 3 bed
210 Van Dusen Boulevard, Toronto, Ontario • M8Z 3H9 • Islington-City Centre West
- 2 bath
- 3 bed
- 700 sqft
324 St. Johns Road, Toronto, Ontario • M6S 2K4 • Runnymede-Bloor West Village
- — bath
- — bed
Upper-592 Runnymede Road, Toronto, Ontario • M6S 2Z7 • Runnymede-Bloor West Village
- 1 bath
- 3 bed
01-349 St Johns Road, Toronto, Ontario • M6S 2K5 • Runnymede-Bloor West Village
- 1 bath
- 2 bed
Upper-34 Ovida Avenue, Toronto, Ontario • M9B 1E1 • Islington-City Centre West
- 2 bath
- 2 bed
Rear-564 Beresford Avenue, Toronto, Ontario • M6S 3C3 • Runnymede-Bloor West Village
- 2 bath
- 3 bed
- 700 sqft
19 Ivy Lea Crescent, Toronto, Ontario • M8Y 2B5 • Stonegate-Queensway














