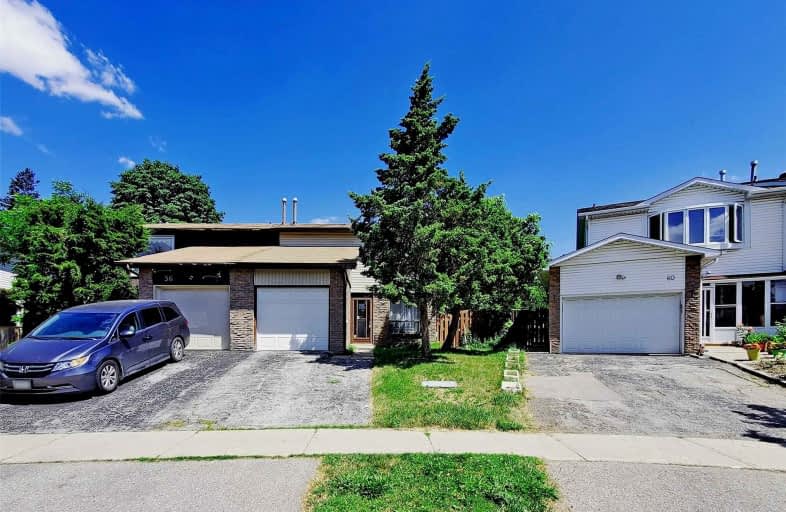
Francis Libermann Catholic Elementary Catholic School
Elementary: Catholic
0.38 km
St Marguerite Bourgeoys Catholic Catholic School
Elementary: Catholic
0.54 km
Chartland Junior Public School
Elementary: Public
0.81 km
Our Lady of Grace Catholic School
Elementary: Catholic
0.73 km
Alexmuir Junior Public School
Elementary: Public
0.59 km
Brimwood Boulevard Junior Public School
Elementary: Public
0.66 km
Delphi Secondary Alternative School
Secondary: Public
0.78 km
Msgr Fraser-Midland
Secondary: Catholic
0.85 km
Sir William Osler High School
Secondary: Public
1.25 km
Francis Libermann Catholic High School
Secondary: Catholic
0.38 km
Albert Campbell Collegiate Institute
Secondary: Public
0.58 km
Agincourt Collegiate Institute
Secondary: Public
2.02 km





