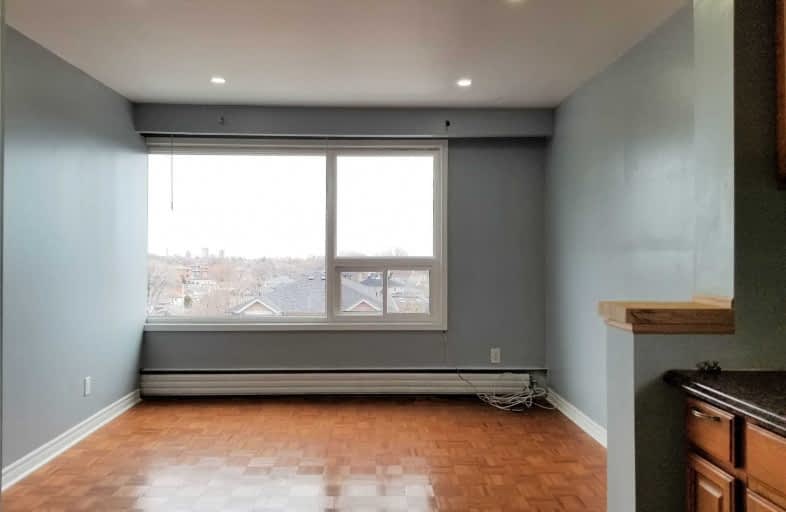
Cardinal Carter Academy for the Arts
Elementary: Catholic
0.82 km
Avondale Alternative Elementary School
Elementary: Public
1.07 km
Avondale Public School
Elementary: Public
1.07 km
Claude Watson School for the Arts
Elementary: Public
1.02 km
Cameron Public School
Elementary: Public
0.72 km
St Edward Catholic School
Elementary: Catholic
0.34 km
Avondale Secondary Alternative School
Secondary: Public
3.28 km
St Andrew's Junior High School
Secondary: Public
1.91 km
ÉSC Monseigneur-de-Charbonnel
Secondary: Catholic
3.38 km
Cardinal Carter Academy for the Arts
Secondary: Catholic
0.81 km
Loretto Abbey Catholic Secondary School
Secondary: Catholic
1.78 km
Earl Haig Secondary School
Secondary: Public
1.50 km


