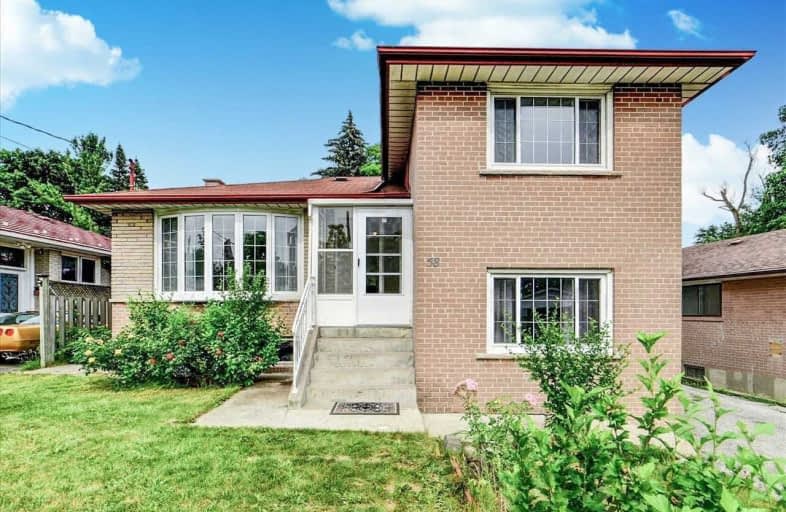
Scarborough Village Public School
Elementary: Public
1.34 km
Tecumseh Senior Public School
Elementary: Public
0.86 km
St Barbara Catholic School
Elementary: Catholic
0.74 km
Golf Road Junior Public School
Elementary: Public
0.95 km
Cedar Drive Junior Public School
Elementary: Public
1.21 km
Cornell Junior Public School
Elementary: Public
0.48 km
ÉSC Père-Philippe-Lamarche
Secondary: Catholic
2.41 km
Native Learning Centre East
Secondary: Public
2.06 km
Maplewood High School
Secondary: Public
2.19 km
Woburn Collegiate Institute
Secondary: Public
2.51 km
Cedarbrae Collegiate Institute
Secondary: Public
0.32 km
Sir Wilfrid Laurier Collegiate Institute
Secondary: Public
2.24 km



