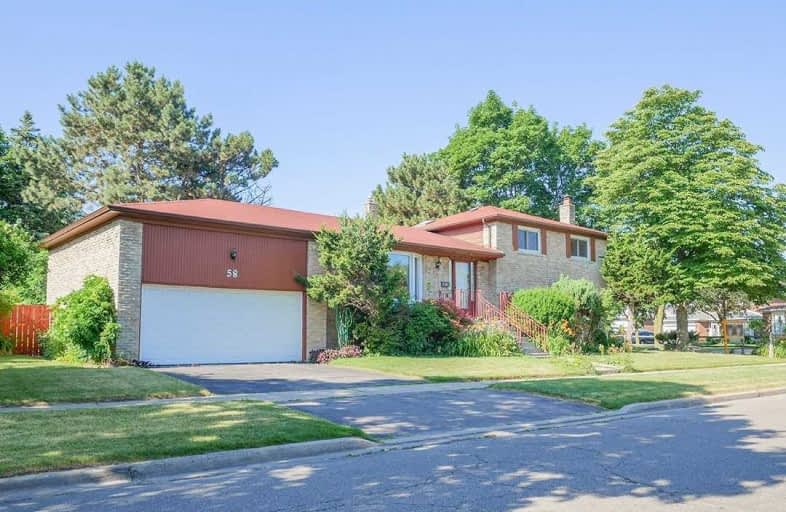
Francis Libermann Catholic Elementary Catholic School
Elementary: Catholic
0.71 km
St Marguerite Bourgeoys Catholic Catholic School
Elementary: Catholic
0.61 km
Chartland Junior Public School
Elementary: Public
0.46 km
Henry Kelsey Senior Public School
Elementary: Public
0.61 km
North Agincourt Junior Public School
Elementary: Public
0.88 km
Alexmuir Junior Public School
Elementary: Public
0.71 km
Delphi Secondary Alternative School
Secondary: Public
0.46 km
Msgr Fraser-Midland
Secondary: Catholic
0.42 km
Sir William Osler High School
Secondary: Public
0.81 km
Francis Libermann Catholic High School
Secondary: Catholic
0.68 km
Albert Campbell Collegiate Institute
Secondary: Public
0.97 km
Agincourt Collegiate Institute
Secondary: Public
1.63 km



