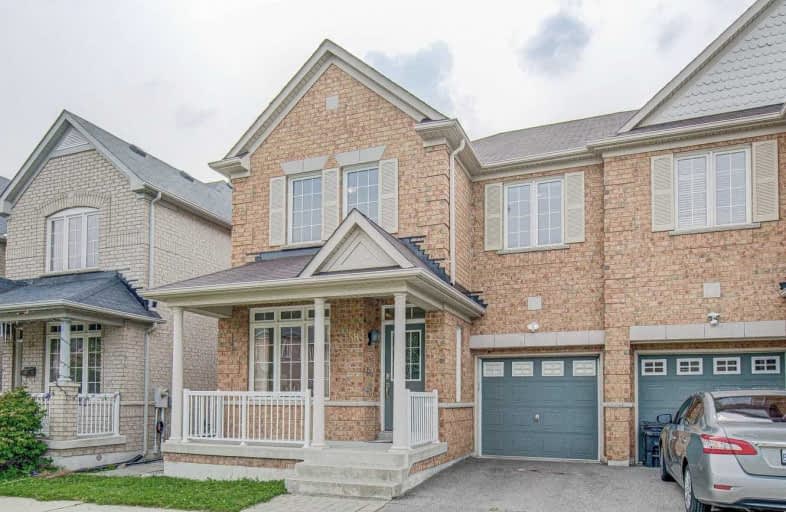
J G Workman Public School
Elementary: Public
0.83 km
St Joachim Catholic School
Elementary: Catholic
1.18 km
Warden Avenue Public School
Elementary: Public
0.33 km
Samuel Hearne Public School
Elementary: Public
1.09 km
Danforth Gardens Public School
Elementary: Public
0.74 km
Oakridge Junior Public School
Elementary: Public
0.95 km
Scarborough Centre for Alternative Studi
Secondary: Public
3.20 km
Notre Dame Catholic High School
Secondary: Catholic
2.80 km
Neil McNeil High School
Secondary: Catholic
2.69 km
Birchmount Park Collegiate Institute
Secondary: Public
1.39 km
Malvern Collegiate Institute
Secondary: Public
2.61 km
SATEC @ W A Porter Collegiate Institute
Secondary: Public
1.83 km
$
$1,058,800
- 3 bath
- 4 bed
- 2000 sqft
84 Doncaster Avenue, Toronto, Ontario • M4C 1Y9 • Woodbine-Lumsden





