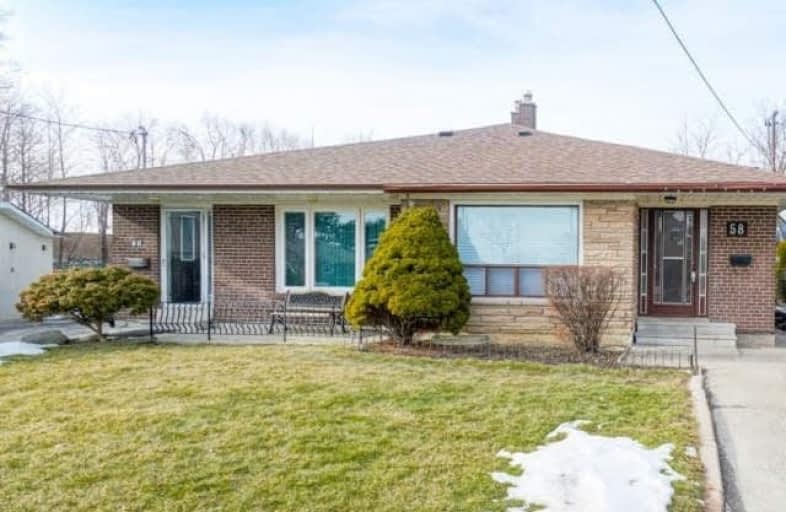
Stanley Public School
Elementary: Public
0.64 km
Yorkwoods Public School
Elementary: Public
0.76 km
St Francis de Sales Catholic School
Elementary: Catholic
0.86 km
Firgrove Public School
Elementary: Public
0.61 km
Oakdale Park Middle School
Elementary: Public
0.77 km
St Jane Frances Catholic School
Elementary: Catholic
0.84 km
Emery EdVance Secondary School
Secondary: Public
1.45 km
Msgr Fraser College (Norfinch Campus)
Secondary: Catholic
1.30 km
C W Jefferys Collegiate Institute
Secondary: Public
2.12 km
Emery Collegiate Institute
Secondary: Public
1.40 km
Westview Centennial Secondary School
Secondary: Public
0.70 km
St. Basil-the-Great College School
Secondary: Catholic
2.32 km


