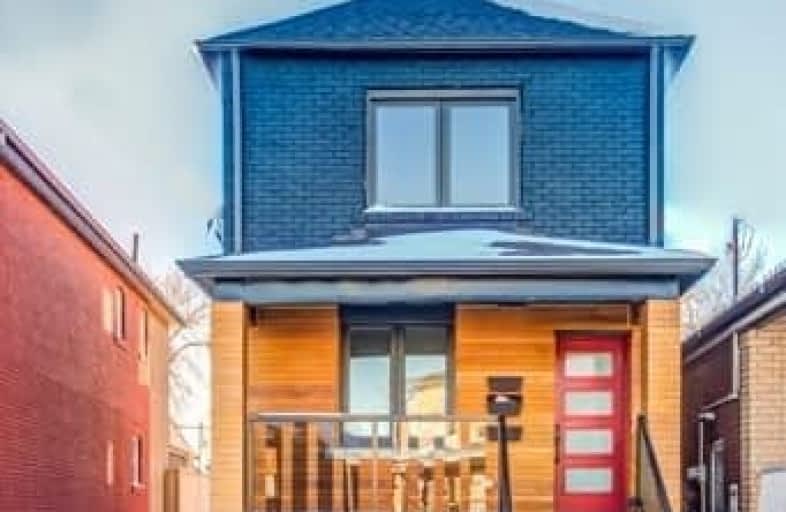
Lambton Park Community School
Elementary: Public
0.29 km
St James Catholic School
Elementary: Catholic
0.44 km
Warren Park Junior Public School
Elementary: Public
0.74 km
Rockcliffe Middle School
Elementary: Public
0.77 km
George Syme Community School
Elementary: Public
0.32 km
Humbercrest Public School
Elementary: Public
0.97 km
Frank Oke Secondary School
Secondary: Public
0.60 km
York Humber High School
Secondary: Public
2.37 km
Ursula Franklin Academy
Secondary: Public
2.08 km
Runnymede Collegiate Institute
Secondary: Public
0.74 km
Blessed Archbishop Romero Catholic Secondary School
Secondary: Catholic
1.71 km
Western Technical & Commercial School
Secondary: Public
2.08 km



