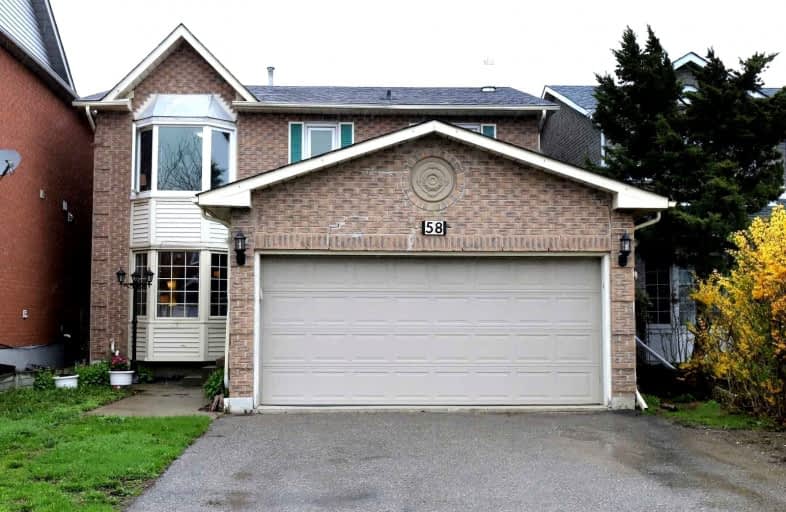Car-Dependent
- Most errands require a car.
Good Transit
- Some errands can be accomplished by public transportation.
Somewhat Bikeable
- Most errands require a car.

Highland Creek Public School
Elementary: PublicSt Jean de Brebeuf Catholic School
Elementary: CatholicJohn G Diefenbaker Public School
Elementary: PublicMeadowvale Public School
Elementary: PublicMorrish Public School
Elementary: PublicCardinal Leger Catholic School
Elementary: CatholicMaplewood High School
Secondary: PublicSt Mother Teresa Catholic Academy Secondary School
Secondary: CatholicWest Hill Collegiate Institute
Secondary: PublicSir Oliver Mowat Collegiate Institute
Secondary: PublicLester B Pearson Collegiate Institute
Secondary: PublicSt John Paul II Catholic Secondary School
Secondary: Catholic-
Zak's Bar and Grill
790 Military Trail, Toronto, ON M1E 5K4 1.57km -
Six Social Kitchen & Wine Bar
360 Old Kingston Road, Scarborough, ON M1C 1B6 1.62km -
Remedy Lounge And Cafe
271 Old Kingston Road, Toronto, ON M1C 1.73km
-
La Prep
1095 Military Trail, Toronto, ON M1C 4Z4 1.44km -
Highland Harvest
396 Old Kingston Rd, Toronto, ON M1C 1B6 1.57km -
In The Spirit Yoga Studio & Wine Lounge
376 Old Kingston Rd, Scarborough, ON M1C 1B6 1.6km
-
Guardian Drugs
364 Old Kingston Road, Scarborough, ON M1C 1B6 1.6km -
Shoppers Drug Mart
91 Rylander Boulevard, Toronto, ON M1B 5M5 2.17km -
West Hill Medical Pharmacy
4637 kingston road, Unit 2, Toronto, ON M1E 2P8 2.49km
-
Rani Fast Food
3600 Ellesmere Road, Suite 10, Toronto, ON M1C 4Y8 0.8km -
Yard Vybz
8855 Sheppard Avenue E, Toronto, ON M1B 5R7 1.02km -
Scarlet Ibis Family Restaurant
30 Dean Park Road, Scarborough, ON M1B 3H1 1.01km
-
SmartCentres - Scarborough East
799 Milner Avenue, Scarborough, ON M1B 3C3 1.95km -
Malvern Town Center
31 Tapscott Road, Scarborough, ON M1B 4Y7 3.58km -
Cedarbrae Mall
3495 Lawrence Avenue E, Toronto, ON M1H 1A9 5.86km
-
Lucky Dollar
6099 Kingston Road, Scarborough, ON M1C 1K5 1.65km -
Fusion Supermarket
1150 Morningside Avenue, Suite 113, Scarborough, ON M1B 3A4 1.68km -
Walmart Morningside Scarborough Supercentre
799 Milner Avenue, Toronto, ON M1B 3C3 1.95km
-
LCBO
4525 Kingston Rd, Scarborough, ON M1E 2P1 2.95km -
LCBO
705 Kingston Road, Unit 17, Whites Road Shopping Centre, Pickering, ON L1V 6K3 5.77km -
Beer Store
3561 Lawrence Avenue E, Scarborough, ON M1H 1B2 5.77km
-
East Court Ford Lincoln
958 Milner Ave, Toronto, ON M1B 5V7 1.03km -
Towing Angels
27 Morrish Road, Unit 2, Toronto, ON M1C 1E6 1.75km -
Esso
1149 Morningside Avenue, Scarborough, ON M1B 5J3 1.76km
-
Cineplex Odeon Corporation
785 Milner Avenue, Scarborough, ON M1B 3C3 2.03km -
Cineplex Odeon
785 Milner Avenue, Toronto, ON M1B 3C3 2.03km -
Cineplex Cinemas Scarborough
300 Borough Drive, Scarborough Town Centre, Scarborough, ON M1P 4P5 6.66km
-
Toronto Public Library - Highland Creek
3550 Ellesmere Road, Toronto, ON M1C 4Y6 0.82km -
Morningside Library
4279 Lawrence Avenue E, Toronto, ON M1E 2N7 3.01km -
Malvern Public Library
30 Sewells Road, Toronto, ON M1B 3G5 3.32km
-
Rouge Valley Health System - Rouge Valley Centenary
2867 Ellesmere Road, Scarborough, ON M1E 4B9 2.8km -
Scarborough Health Network
3050 Lawrence Avenue E, Scarborough, ON M1P 2T7 7.12km -
Scarborough General Hospital Medical Mall
3030 Av Lawrence E, Scarborough, ON M1P 2T7 7.22km
-
Stephenson's Swamp
Scarborough ON 3.94km -
Port Union Waterfront Park
305 Port Union Rd (Lake Ontario), Scarborough ON 3.08km -
Milliken Park
5555 Steeles Ave E (btwn McCowan & Middlefield Rd.), Scarborough ON M9L 1S7 8.25km
-
CIBC
376 Kingston Rd (at Rougemont Dr.), Pickering ON L1V 6K4 4.23km -
TD Bank Financial Group
2050 Lawrence Ave E, Scarborough ON M1R 2Z5 8.56km -
TD Bank Financial Group
3115 Kingston Rd (Kingston Rd and Fenway Heights), Scarborough ON M1M 1P3 8.75km









