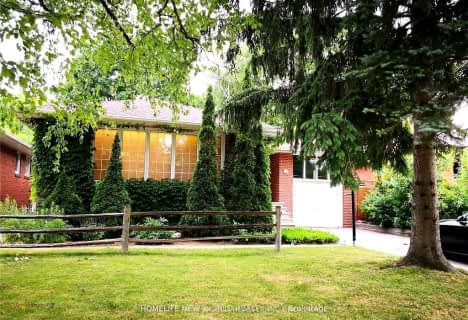
École élémentaire Étienne-Brûlé
Elementary: Public
0.58 km
Harrison Public School
Elementary: Public
0.34 km
St Andrew's Junior High School
Elementary: Public
1.04 km
Windfields Junior High School
Elementary: Public
0.63 km
Dunlace Public School
Elementary: Public
1.10 km
Owen Public School
Elementary: Public
1.31 km
St Andrew's Junior High School
Secondary: Public
1.03 km
Windfields Junior High School
Secondary: Public
0.62 km
École secondaire Étienne-Brûlé
Secondary: Public
0.58 km
Cardinal Carter Academy for the Arts
Secondary: Catholic
2.77 km
York Mills Collegiate Institute
Secondary: Public
0.47 km
Earl Haig Secondary School
Secondary: Public
2.83 km







