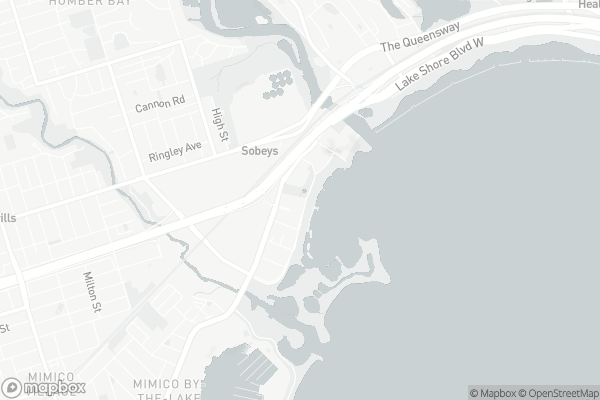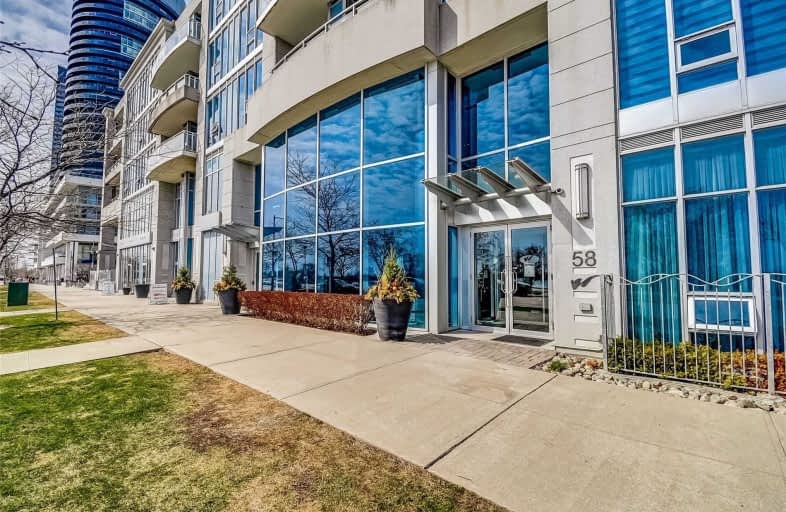Car-Dependent
- Most errands require a car.
Good Transit
- Some errands can be accomplished by public transportation.
Very Bikeable
- Most errands can be accomplished on bike.

George R Gauld Junior School
Elementary: PublicÉtienne Brûlé Junior School
Elementary: PublicSt Mark Catholic School
Elementary: CatholicDavid Hornell Junior School
Elementary: PublicPark Lawn Junior and Middle School
Elementary: PublicSwansea Junior and Senior Junior and Senior Public School
Elementary: PublicThe Student School
Secondary: PublicUrsula Franklin Academy
Secondary: PublicEtobicoke School of the Arts
Secondary: PublicWestern Technical & Commercial School
Secondary: PublicHumberside Collegiate Institute
Secondary: PublicBishop Allen Academy Catholic Secondary School
Secondary: Catholic-
Rabba Fine Food
2125 Lake Shore Boulevard West, Toronto 0.17km -
Sobeys Queensway
125 The Queensway, Etobicoke 0.46km -
Metro
2208 Lake Shore Boulevard West, Etobicoke 0.68km
-
The Wine Shop
125 The Queensway, Etobicoke 0.46km -
LCBO
125 The Queensway Bldg C, Etobicoke 0.47km -
LCBO
2218 Lake Shore Boulevard West, Toronto 0.73km
-
Eden Trattoria
58 Marine Parade Drive, Toronto 0.04km -
Gravity Pizza Cafe & Starbucks
58 Marine Parade Drive, Etobicoke 0.06km -
'Ono Poké Bar
116-58 Marine Parade Drive, Etobicoke 0.07km
-
Gravity Pizza Cafe & Starbucks
58 Marine Parade Drive, Etobicoke 0.06km -
BB Cafe- Lakeshore
78 Marine Parade Drive, Etobicoke 0.15km -
Tim Hortons
16 Brookers Lane, Etobicoke 0.18km
-
Create Center
56 Annie Craig Drive, Toronto 0.28km -
TD Canada Trust Branch and ATM
125 The Queensway, Toronto 0.54km -
RBC Royal Bank ATM
2189 Lake Shore Boulevard West, Etobicoke 0.58km
-
Circle K
2189 Lake Shore Boulevard West, Etobicoke 0.56km -
Esso
2189 Lake Shore Boulevard West, Etobicoke 0.57km -
Esso
250 The Queensway, Etobicoke 0.88km
-
GetMeFit Personal Fitness
2083 Lake Shore Boulevard West, Toronto 0.25km -
Mimico parking lot
125 Waterfront Drive, Etobicoke 0.26km -
North Climb Fitness Equipment Services
33 Shore Breeze Drive, Etobicoke 0.44km
-
Jean Augustine Park
2115 Lake Shore Boulevard West, Toronto 0.08km -
Jean Augustine Park
Etobicoke 0.08km -
Humber Bay Shores Park
15 Marine Parade Drive, Toronto 0.11km
-
Toronto Public Library - Humber Bay Branch
200 Park Lawn Road, Etobicoke 1.17km -
Toronto Public Library - Mimico Centennial Branch
47 Station Road, Toronto 1.98km -
Toronto Public Library - Swansea Memorial Branch
95 Lavinia Avenue, Toronto 2.22km
-
Renovo Skin & Body Care Clinic - Toronto
36 Park Lawn Road Unit 6, Etobicoke 0.7km -
Fogaszat
523 The Queensway, Etobicoke 1.13km -
Akron Medical Centre
2318 Lake Shore Boulevard West, Etobicoke 1.4km
-
Lake Shore West Pharmacy
2133 Lake Shore Boulevard West, Etobicoke 0.19km -
Medicine Cabinet Pharmacy
2081 Lake Shore Boulevard West, Etobicoke 0.29km -
Sobeys Pharmacy Etobicoke
125 The Queensway, Etobicoke 0.46km
-
Loulou
80 Marine Parade Drive, Etobicoke 0.17km -
Rockwood plaza
30 Shore Breeze Drive, Toronto 0.49km -
Westlake Village
2196-2222 Lake Shore Boulevard West, Toronto 0.7km
-
Cineplex Cinemas Queensway & VIP
1025 The Queensway, Etobicoke 3.16km -
Revue Cinema
400 Roncesvalles Avenue, Toronto 3.33km -
Kingsway Theatre
3030 Bloor Street West, Etobicoke 3.59km
-
Firkin on the Bay
68 Marine Parade Drive, Toronto 0.12km -
Siempre L'5
80 Marine Parade Drive, Etobicoke 0.17km -
Rustic Social House
2083 Lake Shore Boulevard West, Toronto 0.25km
- 2 bath
- 3 bed
- 900 sqft
1810-1926 Lake Shore Boulevard West, Toronto, Ontario • M6S 1A1 • South Parkdale
- 2 bath
- 2 bed
- 1000 sqft
005-430 Roncesvalles Avenue, Toronto, Ontario • M6R 0A6 • Roncesvalles
- 2 bath
- 2 bed
- 1200 sqft
311-10 Old Mill Trail, Toronto, Ontario • M8X 2Y9 • Kingsway South
- 3 bath
- 2 bed
- 1200 sqft
1004-1 Old Mill Drive, Toronto, Ontario • M6S 0A1 • High Park-Swansea
- 2 bath
- 2 bed
- 1000 sqft
Lph5-2230 Lake Shore Boulevard West, Toronto, Ontario • M8V 0B2 • Mimico
- 2 bath
- 2 bed
- 1400 sqft
709-2045 Lake Shore Boulevard West, Toronto, Ontario • M8V 2Z6 • Mimico
- 2 bath
- 2 bed
- 1000 sqft
Ph2-383 Sorauren Avenue, Toronto, Ontario • M6R 0A4 • Roncesvalles














