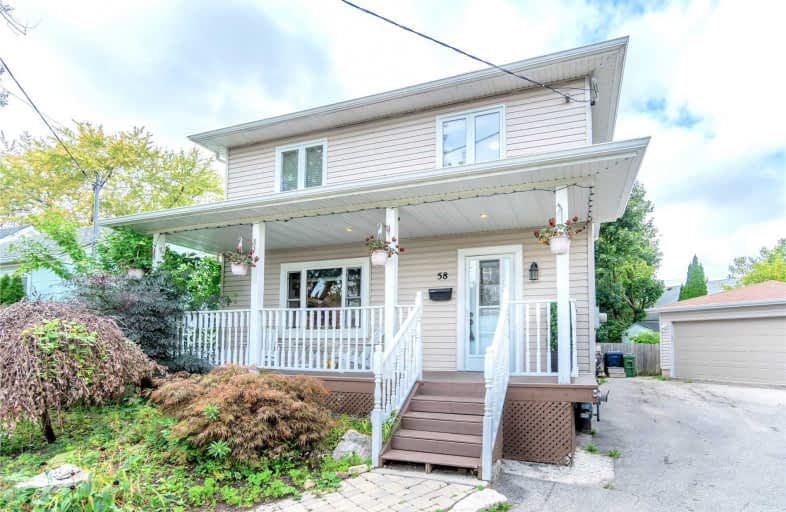
Video Tour

Victoria Park Elementary School
Elementary: Public
0.47 km
O'Connor Public School
Elementary: Public
0.70 km
Selwyn Elementary School
Elementary: Public
0.32 km
Gordon A Brown Middle School
Elementary: Public
0.35 km
Clairlea Public School
Elementary: Public
0.87 km
George Webster Elementary School
Elementary: Public
0.96 km
East York Alternative Secondary School
Secondary: Public
2.48 km
Notre Dame Catholic High School
Secondary: Catholic
3.36 km
East York Collegiate Institute
Secondary: Public
2.61 km
Malvern Collegiate Institute
Secondary: Public
3.15 km
SATEC @ W A Porter Collegiate Institute
Secondary: Public
1.44 km
Marc Garneau Collegiate Institute
Secondary: Public
2.58 km
$
$949,000
- 2 bath
- 3 bed
14 Chesapeake Avenue North, Toronto, Ontario • M1L 1T2 • Clairlea-Birchmount
$
$1,149,000
- 2 bath
- 3 bed
237 Sammon Avenue, Toronto, Ontario • M4J 1Z4 • Danforth Village-East York













