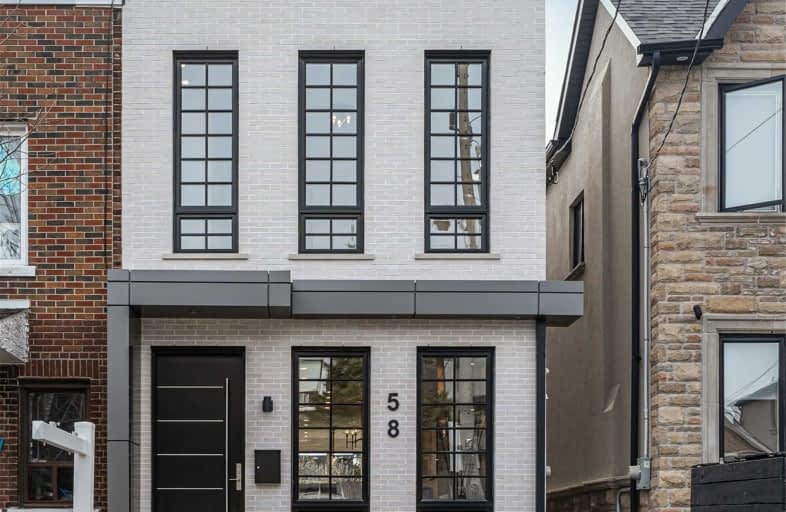

F H Miller Junior Public School
Elementary: PublicSt John Bosco Catholic School
Elementary: CatholicBlessed Pope Paul VI Catholic School
Elementary: CatholicStella Maris Catholic School
Elementary: CatholicSt Clare Catholic School
Elementary: CatholicRegal Road Junior Public School
Elementary: PublicCaring and Safe Schools LC4
Secondary: PublicALPHA II Alternative School
Secondary: PublicVaughan Road Academy
Secondary: PublicOakwood Collegiate Institute
Secondary: PublicBloor Collegiate Institute
Secondary: PublicBishop Marrocco/Thomas Merton Catholic Secondary School
Secondary: Catholic- 4 bath
- 3 bed
1007 Ossington Avenue, Toronto, Ontario • M6G 3V8 • Dovercourt-Wallace Emerson-Junction
- — bath
- — bed
14 Salem Avenue, Toronto, Ontario • M6H 3C1 • Dovercourt-Wallace Emerson-Junction
- 2 bath
- 3 bed
- 1500 sqft
21 Pitkin Court, Toronto, Ontario • M6M 2P4 • Brookhaven-Amesbury
- 3 bath
- 3 bed
- 2500 sqft
362 Gladstone Avenue, Toronto, Ontario • M6H 3H4 • Dufferin Grove
- 3 bath
- 3 bed
- 1500 sqft
190 Northcliffe Boulevard, Toronto, Ontario • M6E 3K6 • Oakwood Village
- 4 bath
- 3 bed
- 2000 sqft
504 Rushton Road, Toronto, Ontario • M6C 2Y3 • Humewood-Cedarvale













