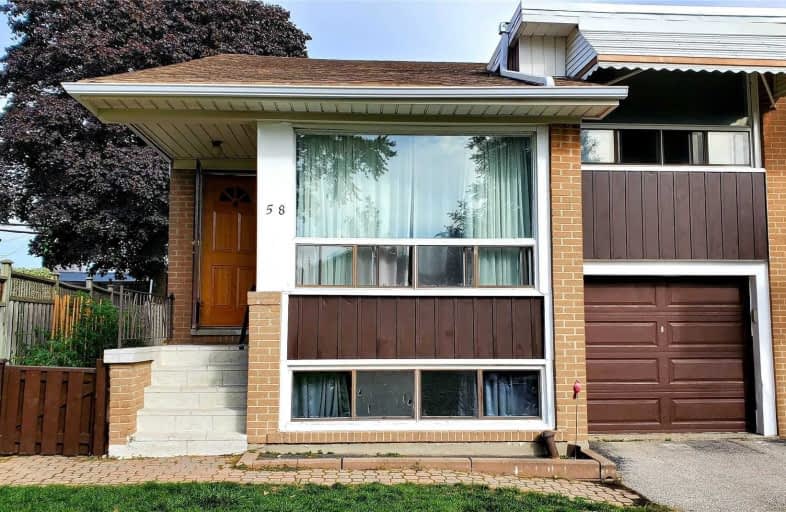
Ranchdale Public School
Elementary: Public
0.82 km
Maryvale Public School
Elementary: Public
0.66 km
ÉÉC Sainte-Madeleine
Elementary: Catholic
0.85 km
St Isaac Jogues Catholic School
Elementary: Catholic
0.79 km
Annunciation Catholic School
Elementary: Catholic
0.64 km
Our Lady of Wisdom Catholic School
Elementary: Catholic
0.76 km
Caring and Safe Schools LC2
Secondary: Public
1.19 km
Parkview Alternative School
Secondary: Public
1.17 km
George S Henry Academy
Secondary: Public
2.13 km
Wexford Collegiate School for the Arts
Secondary: Public
1.40 km
Senator O'Connor College School
Secondary: Catholic
0.72 km
Victoria Park Collegiate Institute
Secondary: Public
0.49 km


