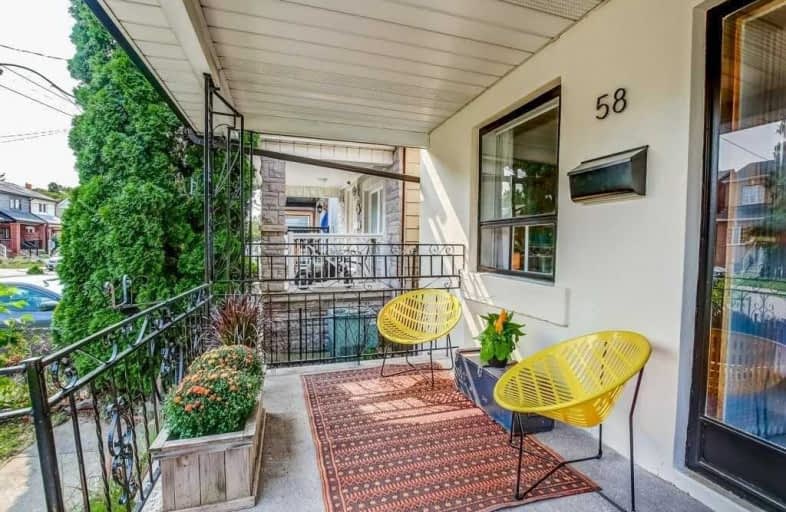
F H Miller Junior Public School
Elementary: Public
0.71 km
General Mercer Junior Public School
Elementary: Public
0.12 km
Carleton Village Junior and Senior Public School
Elementary: Public
0.69 km
Blessed Pope Paul VI Catholic School
Elementary: Catholic
0.62 km
St Matthew Catholic School
Elementary: Catholic
0.47 km
St Nicholas of Bari Catholic School
Elementary: Catholic
0.59 km
Ursula Franklin Academy
Secondary: Public
2.54 km
George Harvey Collegiate Institute
Secondary: Public
1.08 km
Blessed Archbishop Romero Catholic Secondary School
Secondary: Catholic
1.54 km
York Memorial Collegiate Institute
Secondary: Public
1.72 km
Western Technical & Commercial School
Secondary: Public
2.54 km
Humberside Collegiate Institute
Secondary: Public
2.14 km
$
$879,000
- 2 bath
- 2 bed
- 700 sqft
105 Rosethorn Avenue, Toronto, Ontario • M6N 3K9 • Weston-Pellam Park
$
$919,800
- 2 bath
- 2 bed
- 700 sqft
20 Monarchdale Avenue, Toronto, Ontario • M6M 2S7 • Brookhaven-Amesbury














