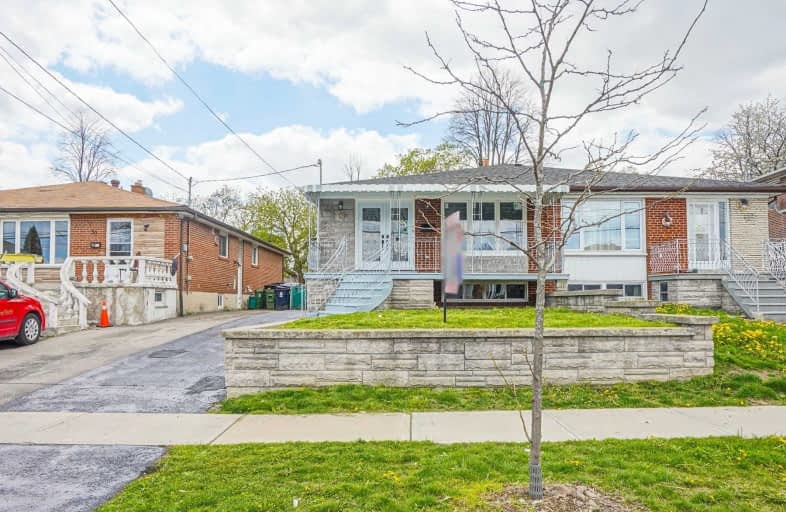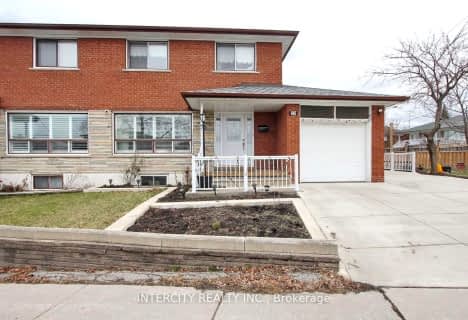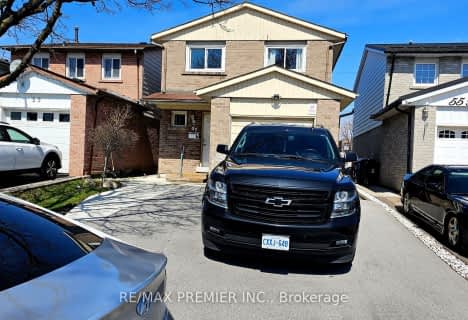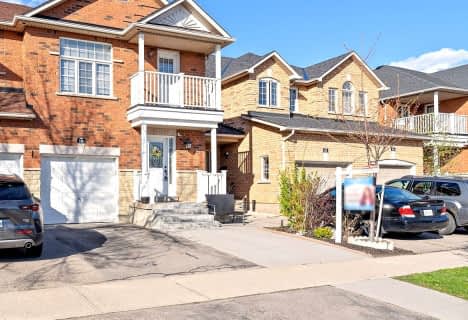

Venerable John Merlini Catholic School
Elementary: CatholicSt Roch Catholic School
Elementary: CatholicHumber Summit Middle School
Elementary: PublicBeaumonde Heights Junior Middle School
Elementary: PublicGracedale Public School
Elementary: PublicNorth Kipling Junior Middle School
Elementary: PublicEmery EdVance Secondary School
Secondary: PublicThistletown Collegiate Institute
Secondary: PublicWoodbridge College
Secondary: PublicEmery Collegiate Institute
Secondary: PublicFather Henry Carr Catholic Secondary School
Secondary: CatholicNorth Albion Collegiate Institute
Secondary: Public- 4 bath
- 3 bed
47 Woolenscote Circle, Toronto, Ontario • M9V 4R6 • West Humber-Clairville
- 3 bath
- 3 bed
- 1500 sqft
28 Monterrey Drive, Toronto, Ontario • M9V 1S8 • Thistletown-Beaumonde Heights
- 2 bath
- 3 bed
25 Moffatt Court, Toronto, Ontario • M9V 4E2 • Mount Olive-Silverstone-Jamestown
- 3 bath
- 4 bed
34 Helmsdale Crescent, Toronto, Ontario • M9V 3X9 • West Humber-Clairville
- 3 bath
- 4 bed
57 Mercedes Drive, Toronto, Ontario • M9V 4T4 • Mount Olive-Silverstone-Jamestown
- 3 bath
- 3 bed
- 1100 sqft
20 Strathavon Drive, Toronto, Ontario • M9V 2H6 • Mount Olive-Silverstone-Jamestown
- 3 bath
- 3 bed
- 1100 sqft
21 Brownridge Crescent, Toronto, Ontario • M9V 4M4 • West Humber-Clairville













