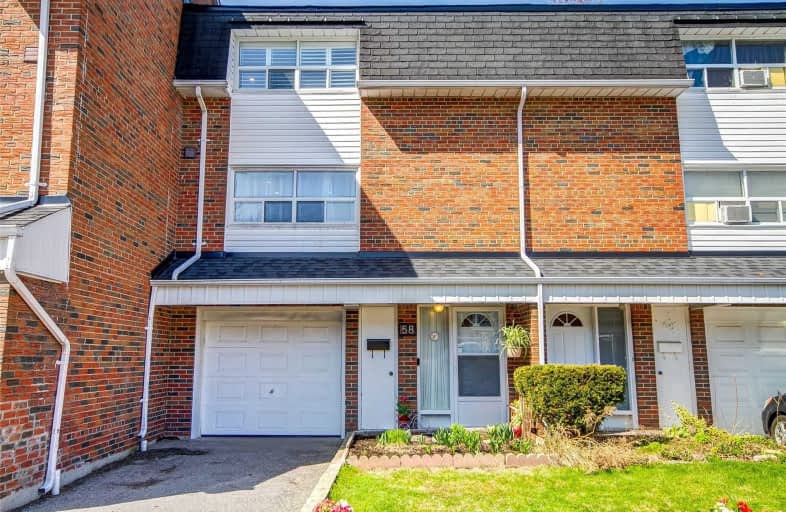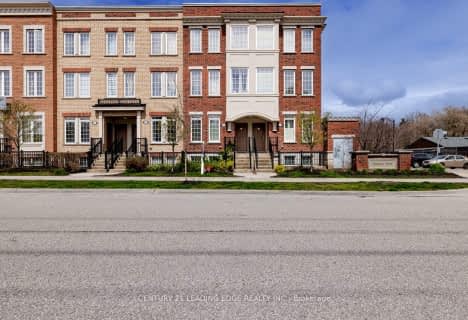
3D Walkthrough

Ben Heppner Vocal Music Academy
Elementary: Public
1.18 km
Heather Heights Junior Public School
Elementary: Public
1.13 km
St Edmund Campion Catholic School
Elementary: Catholic
0.89 km
Highcastle Public School
Elementary: Public
0.60 km
Henry Hudson Senior Public School
Elementary: Public
0.89 km
Military Trail Public School
Elementary: Public
1.00 km
Maplewood High School
Secondary: Public
2.88 km
St Mother Teresa Catholic Academy Secondary School
Secondary: Catholic
2.94 km
West Hill Collegiate Institute
Secondary: Public
1.55 km
Woburn Collegiate Institute
Secondary: Public
1.84 km
Lester B Pearson Collegiate Institute
Secondary: Public
2.71 km
St John Paul II Catholic Secondary School
Secondary: Catholic
0.99 km
$
$599,999
- 3 bath
- 3 bed
- 1800 sqft
11-725 Military Trail West, Toronto, Ontario • M1E 4P6 • Morningside













