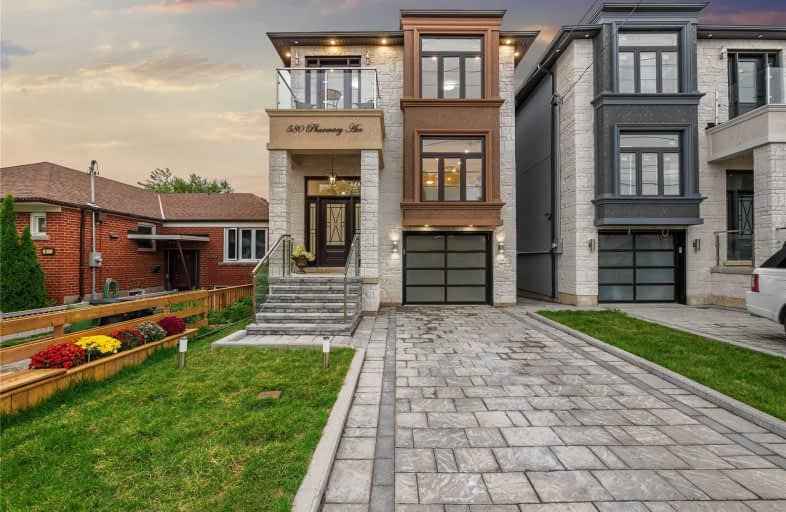
Victoria Park Elementary School
Elementary: Public
0.80 km
Regent Heights Public School
Elementary: Public
0.14 km
Clairlea Public School
Elementary: Public
1.05 km
Crescent Town Elementary School
Elementary: Public
1.26 km
George Webster Elementary School
Elementary: Public
0.99 km
Our Lady of Fatima Catholic School
Elementary: Catholic
0.27 km
East York Alternative Secondary School
Secondary: Public
3.16 km
Notre Dame Catholic High School
Secondary: Catholic
3.02 km
Neil McNeil High School
Secondary: Catholic
3.27 km
Birchmount Park Collegiate Institute
Secondary: Public
2.74 km
Malvern Collegiate Institute
Secondary: Public
2.80 km
SATEC @ W A Porter Collegiate Institute
Secondary: Public
0.99 km


