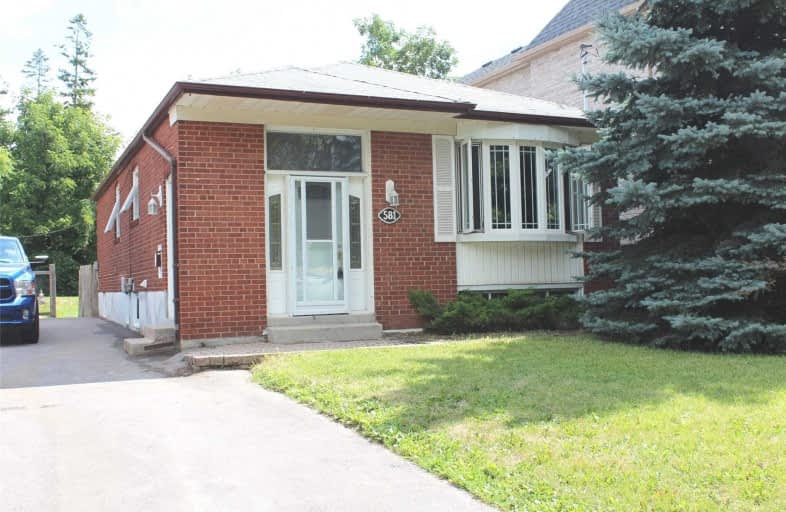
Norman Cook Junior Public School
Elementary: Public
0.69 km
Robert Service Senior Public School
Elementary: Public
1.19 km
St Joachim Catholic School
Elementary: Catholic
1.47 km
General Brock Public School
Elementary: Public
1.02 km
Corvette Junior Public School
Elementary: Public
0.37 km
St Maria Goretti Catholic School
Elementary: Catholic
0.77 km
Caring and Safe Schools LC3
Secondary: Public
0.83 km
South East Year Round Alternative Centre
Secondary: Public
0.87 km
Scarborough Centre for Alternative Studi
Secondary: Public
0.78 km
Birchmount Park Collegiate Institute
Secondary: Public
2.87 km
Jean Vanier Catholic Secondary School
Secondary: Catholic
1.64 km
SATEC @ W A Porter Collegiate Institute
Secondary: Public
2.03 km





