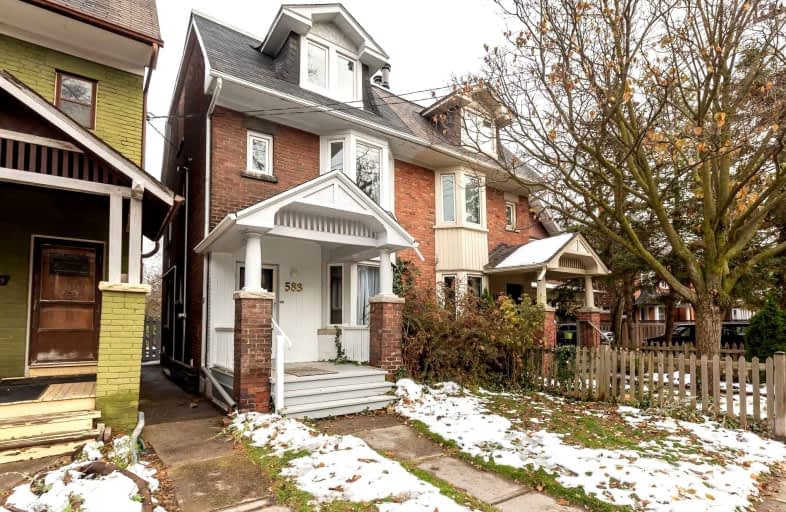Very Walkable
- Most errands can be accomplished on foot.
Rider's Paradise
- Daily errands do not require a car.
Biker's Paradise
- Daily errands do not require a car.

Lucy McCormick Senior School
Elementary: PublicMountview Alternative School Junior
Elementary: PublicSt Luigi Catholic School
Elementary: CatholicPerth Avenue Junior Public School
Elementary: PublicIndian Road Crescent Junior Public School
Elementary: PublicKeele Street Public School
Elementary: PublicÉSC Saint-Frère-André
Secondary: CatholicThe Student School
Secondary: PublicÉcole secondaire Toronto Ouest
Secondary: PublicUrsula Franklin Academy
Secondary: PublicBishop Marrocco/Thomas Merton Catholic Secondary School
Secondary: CatholicHumberside Collegiate Institute
Secondary: Public-
Perth Square Park
350 Perth Ave (at Dupont St.), Toronto ON 0.8km -
High Park
1873 Bloor St W (at Parkside Dr), Toronto ON M6R 2Z3 0.77km -
Earlscourt Park
1200 Lansdowne Ave, Toronto ON M6H 3Z8 1.78km
-
TD Bank Financial Group
1347 St Clair Ave W, Toronto ON M6E 1C3 2.08km -
RBC Royal Bank
2329 Bloor St W (Windermere Ave), Toronto ON M6S 1P1 2.08km -
RBC Royal Bank
2 Gladstone Ave (Queen), Toronto ON M6J 0B2 2.92km
- 1 bath
- 1 bed
Main-609 Ossington Avenue, Toronto, Ontario • M6G 3T6 • Palmerston-Little Italy
- 1 bath
- 2 bed
Upper-1822 Dufferin Street, Toronto, Ontario • M6E 3P6 • Corso Italia-Davenport
- 1 bath
- 1 bed
Lower-885B Dovercourt Road, Toronto, Ontario • M6H 2X6 • Dovercourt-Wallace Emerson-Junction
- 1 bath
- 2 bed
Upper-984 Ossington Avenue, Toronto, Ontario • M6G 3V6 • Dovercourt-Wallace Emerson-Junction














