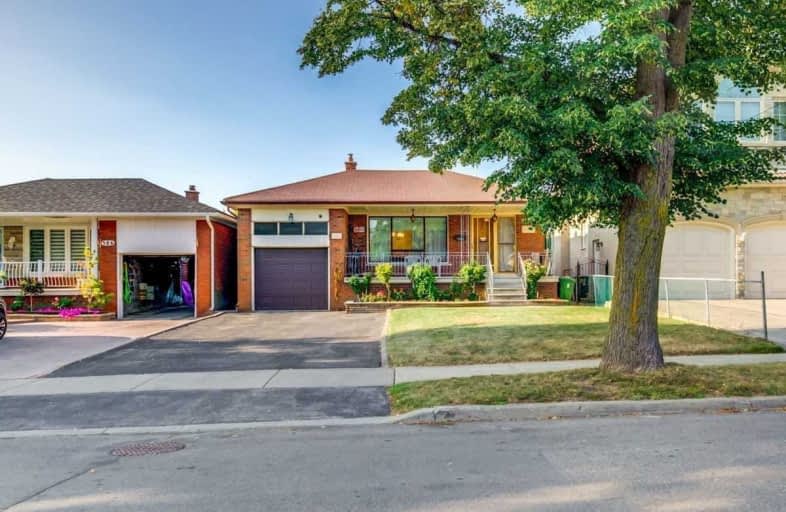
Fairbank Memorial Community School
Elementary: Public
1.73 km
École élémentaire Mathieu-da-Costa
Elementary: Public
1.64 km
George Anderson Public School
Elementary: Public
1.22 km
St Charles Catholic School
Elementary: Catholic
1.29 km
Joyce Public School
Elementary: Public
0.53 km
Regina Mundi Catholic School
Elementary: Catholic
0.57 km
Yorkdale Secondary School
Secondary: Public
1.60 km
George Harvey Collegiate Institute
Secondary: Public
2.53 km
Madonna Catholic Secondary School
Secondary: Catholic
2.79 km
John Polanyi Collegiate Institute
Secondary: Public
2.30 km
York Memorial Collegiate Institute
Secondary: Public
2.02 km
Dante Alighieri Academy
Secondary: Catholic
0.65 km
$
$1,298,300
- 4 bath
- 3 bed
90A Bicknell Avenue, Toronto, Ontario • M6M 4G7 • Keelesdale-Eglinton West
$
$1,389,000
- 4 bath
- 3 bed
- 1500 sqft
2D Bexley Crescent, Toronto, Ontario • M6N 2P5 • Rockcliffe-Smythe














