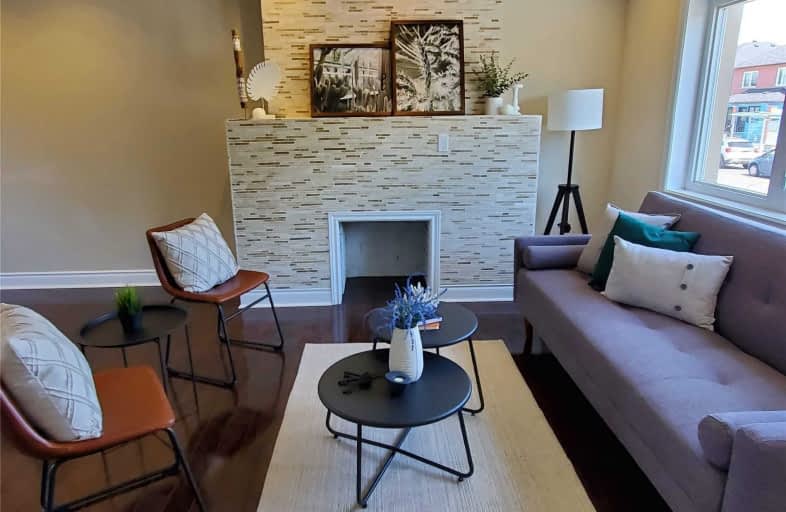
Fairbank Public School
Elementary: Public
0.60 km
J R Wilcox Community School
Elementary: Public
0.44 km
St John Bosco Catholic School
Elementary: Catholic
0.94 km
D'Arcy McGee Catholic School
Elementary: Catholic
0.24 km
St Thomas Aquinas Catholic School
Elementary: Catholic
0.32 km
Rawlinson Community School
Elementary: Public
1.18 km
Vaughan Road Academy
Secondary: Public
0.55 km
Yorkdale Secondary School
Secondary: Public
3.20 km
Oakwood Collegiate Institute
Secondary: Public
1.80 km
John Polanyi Collegiate Institute
Secondary: Public
2.58 km
Forest Hill Collegiate Institute
Secondary: Public
1.91 km
Dante Alighieri Academy
Secondary: Catholic
2.19 km
$
$3,200
- 2 bath
- 3 bed
- 700 sqft
Upper-394 Caledonia Road, Toronto, Ontario • M6E 4T8 • Caledonia-Fairbank














