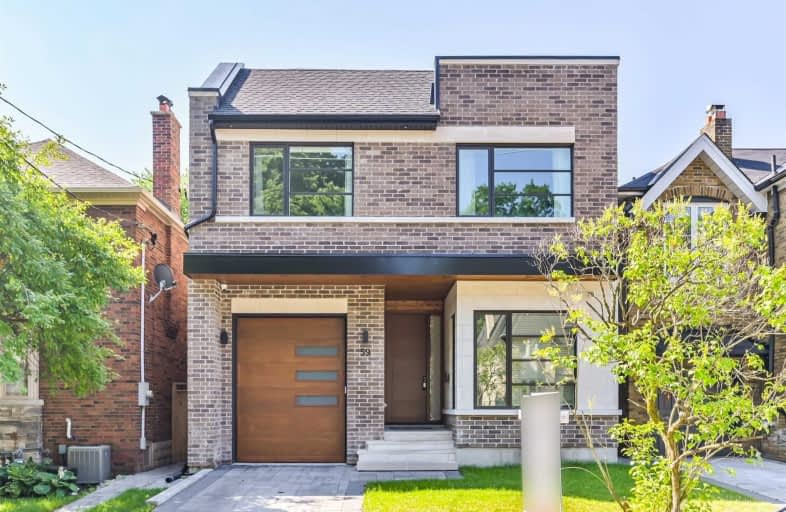
Sunny View Junior and Senior Public School
Elementary: Public
1.25 km
Blythwood Junior Public School
Elementary: Public
1.20 km
John Fisher Junior Public School
Elementary: Public
2.14 km
Blessed Sacrament Catholic School
Elementary: Catholic
1.08 km
Owen Public School
Elementary: Public
2.06 km
Bedford Park Public School
Elementary: Public
0.75 km
St Andrew's Junior High School
Secondary: Public
2.35 km
Msgr Fraser College (Midtown Campus)
Secondary: Catholic
2.73 km
Loretto Abbey Catholic Secondary School
Secondary: Catholic
1.95 km
North Toronto Collegiate Institute
Secondary: Public
2.33 km
Lawrence Park Collegiate Institute
Secondary: Public
1.78 km
Northern Secondary School
Secondary: Public
2.24 km
$
$9,000
- 7 bath
- 5 bed
8 Shady Oaks Crescent, Toronto, Ontario • M3C 2L5 • Bridle Path-Sunnybrook-York Mills
$
$6,900
- 5 bath
- 5 bed
- 3500 sqft
43 Stratheden Road, Toronto, Ontario • M4N 1E5 • Bridle Path-Sunnybrook-York Mills
$
$8,000
- 5 bath
- 4 bed
- 3000 sqft
468 Douglas Avenue, Toronto, Ontario • M5M 1H5 • Bedford Park-Nortown














