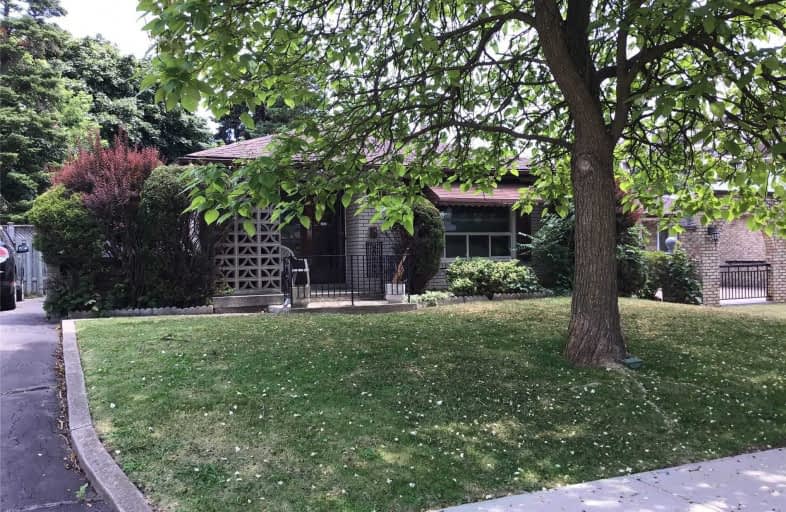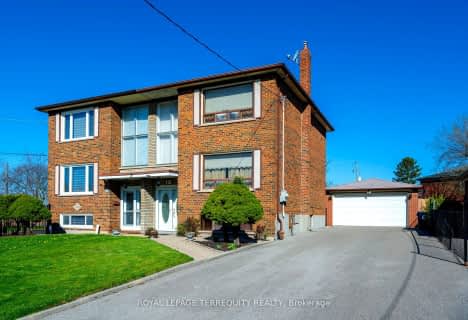
Stilecroft Public School
Elementary: PublicLamberton Public School
Elementary: PublicElia Middle School
Elementary: PublicSt Jerome Catholic School
Elementary: CatholicDerrydown Public School
Elementary: PublicSt Wilfrid Catholic School
Elementary: CatholicDownsview Secondary School
Secondary: PublicMadonna Catholic Secondary School
Secondary: CatholicC W Jefferys Collegiate Institute
Secondary: PublicJames Cardinal McGuigan Catholic High School
Secondary: CatholicWestview Centennial Secondary School
Secondary: PublicWilliam Lyon Mackenzie Collegiate Institute
Secondary: Public- 2 bath
- 3 bed
- 1100 sqft
34 Futura Drive, Toronto, Ontario • M3N 2L7 • Glenfield-Jane Heights
- 2 bath
- 3 bed
74 Derrydown Road West, Toronto, Ontario • M3J 1R5 • York University Heights
- 2 bath
- 3 bed
7 Benjamin Boake Trail, Toronto, Ontario • M3J 3C2 • York University Heights
- 3 bath
- 4 bed
102 Paradelle Crescent, Toronto, Ontario • M3N 1E4 • Glenfield-Jane Heights
- 2 bath
- 3 bed
- 1100 sqft
94 Topcliff Avenue, Toronto, Ontario • M3N 1L8 • Glenfield-Jane Heights
- 2 bath
- 3 bed
- 1100 sqft
118 Giltspur Drive, Toronto, Ontario • M3L 1M9 • Glenfield-Jane Heights














