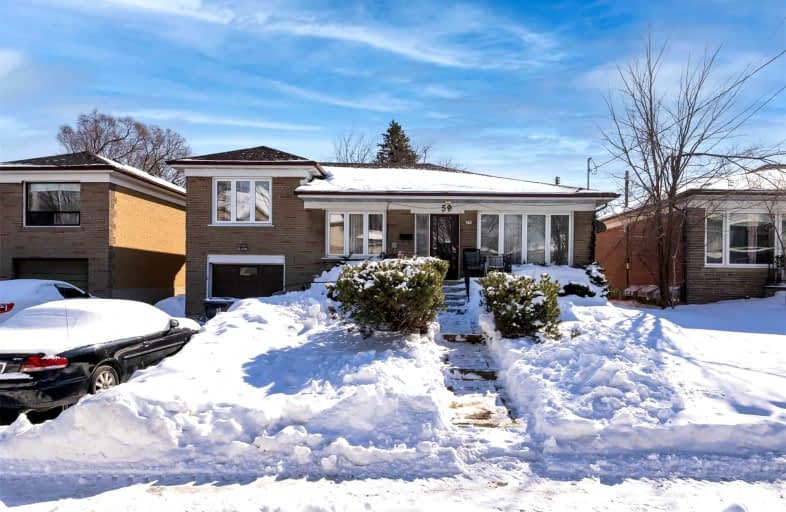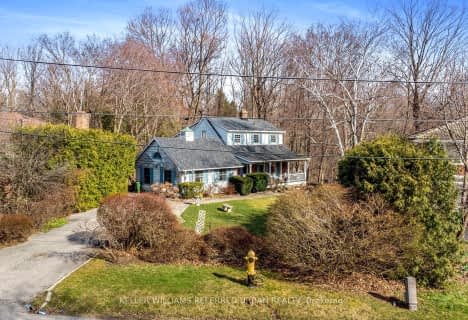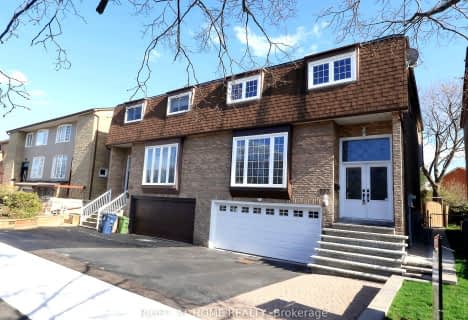
Baycrest Public School
Elementary: Public
2.36 km
Summit Heights Public School
Elementary: Public
1.21 km
Faywood Arts-Based Curriculum School
Elementary: Public
0.97 km
St Robert Catholic School
Elementary: Catholic
0.27 km
St Margaret Catholic School
Elementary: Catholic
1.79 km
Dublin Heights Elementary and Middle School
Elementary: Public
0.41 km
Yorkdale Secondary School
Secondary: Public
3.38 km
Cardinal Carter Academy for the Arts
Secondary: Catholic
3.15 km
John Polanyi Collegiate Institute
Secondary: Public
3.37 km
Loretto Abbey Catholic Secondary School
Secondary: Catholic
2.60 km
William Lyon Mackenzie Collegiate Institute
Secondary: Public
1.72 km
Northview Heights Secondary School
Secondary: Public
2.98 km
$
$1,995,000
- 4 bath
- 3 bed
- 2000 sqft
218 Yonge Boulevard, Toronto, Ontario • M5M 3H8 • Bedford Park-Nortown
$
$1,499,990
- 4 bath
- 4 bed
- 2000 sqft
122 Dollery Court, Toronto, Ontario • M2R 3P1 • Westminster-Branson














