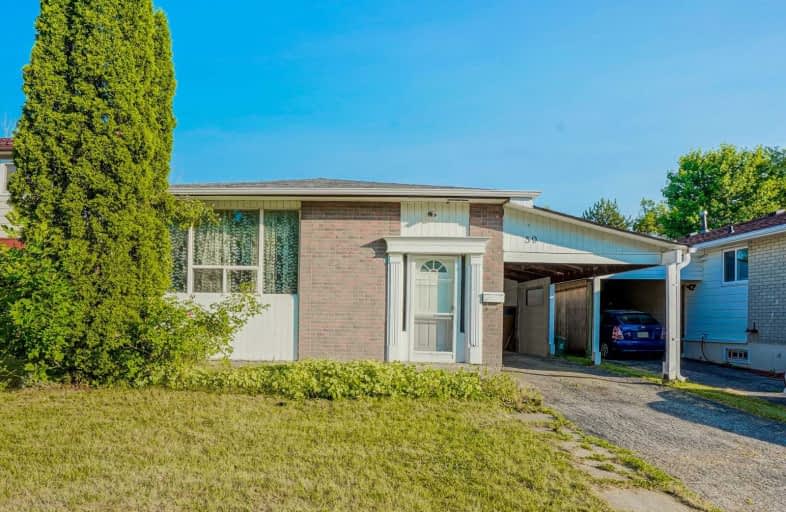
St Edmund Campion Catholic School
Elementary: Catholic
0.88 km
Burrows Hall Junior Public School
Elementary: Public
0.66 km
Highcastle Public School
Elementary: Public
1.14 km
Dr Marion Hilliard Senior Public School
Elementary: Public
0.91 km
St Barnabas Catholic School
Elementary: Catholic
0.64 km
Berner Trail Junior Public School
Elementary: Public
0.74 km
St Mother Teresa Catholic Academy Secondary School
Secondary: Catholic
1.70 km
West Hill Collegiate Institute
Secondary: Public
3.25 km
Woburn Collegiate Institute
Secondary: Public
1.95 km
Cedarbrae Collegiate Institute
Secondary: Public
4.31 km
Lester B Pearson Collegiate Institute
Secondary: Public
1.02 km
St John Paul II Catholic Secondary School
Secondary: Catholic
1.85 km





