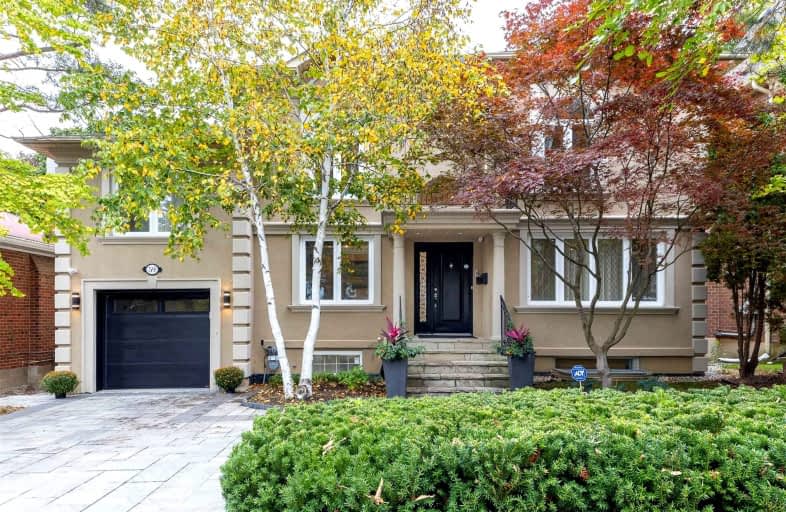
Avondale Alternative Elementary School
Elementary: Public
1.73 km
École élémentaire Étienne-Brûlé
Elementary: Public
1.55 km
Harrison Public School
Elementary: Public
1.49 km
Avondale Public School
Elementary: Public
1.73 km
St Andrew's Junior High School
Elementary: Public
0.57 km
Owen Public School
Elementary: Public
0.42 km
St Andrew's Junior High School
Secondary: Public
0.58 km
Windfields Junior High School
Secondary: Public
1.79 km
École secondaire Étienne-Brûlé
Secondary: Public
1.55 km
Cardinal Carter Academy for the Arts
Secondary: Catholic
2.56 km
Loretto Abbey Catholic Secondary School
Secondary: Catholic
1.91 km
York Mills Collegiate Institute
Secondary: Public
1.33 km
$
$2,349,000
- 3 bath
- 6 bed
- 3000 sqft
127 Yonge Boulevard, Toronto, Ontario • M5M 3H2 • Bedford Park-Nortown



