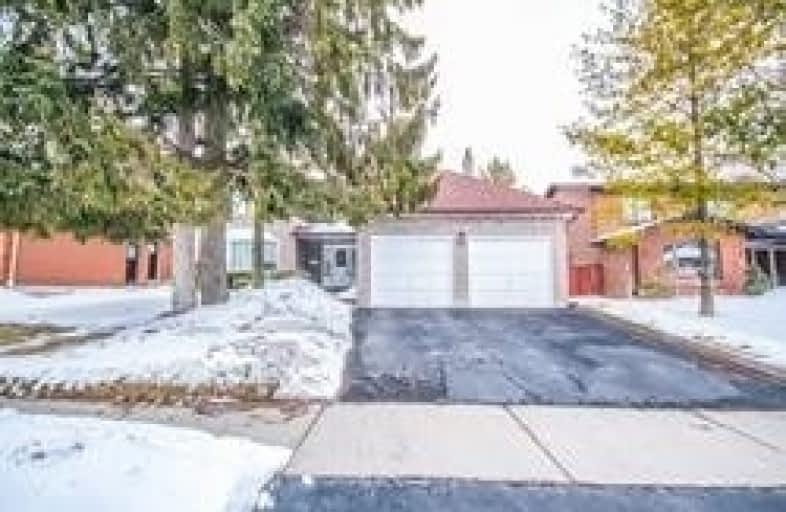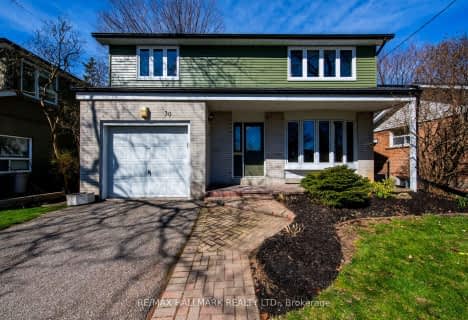
ÉÉC Saint-Michel
Elementary: Catholic
0.35 km
Centennial Road Junior Public School
Elementary: Public
1.15 km
St Malachy Catholic School
Elementary: Catholic
1.19 km
Charlottetown Junior Public School
Elementary: Public
1.05 km
William G Miller Junior Public School
Elementary: Public
1.32 km
St Brendan Catholic School
Elementary: Catholic
0.74 km
Native Learning Centre East
Secondary: Public
4.92 km
Maplewood High School
Secondary: Public
3.91 km
West Hill Collegiate Institute
Secondary: Public
3.02 km
Sir Oliver Mowat Collegiate Institute
Secondary: Public
0.91 km
St John Paul II Catholic Secondary School
Secondary: Catholic
3.98 km
Sir Wilfrid Laurier Collegiate Institute
Secondary: Public
4.84 km




