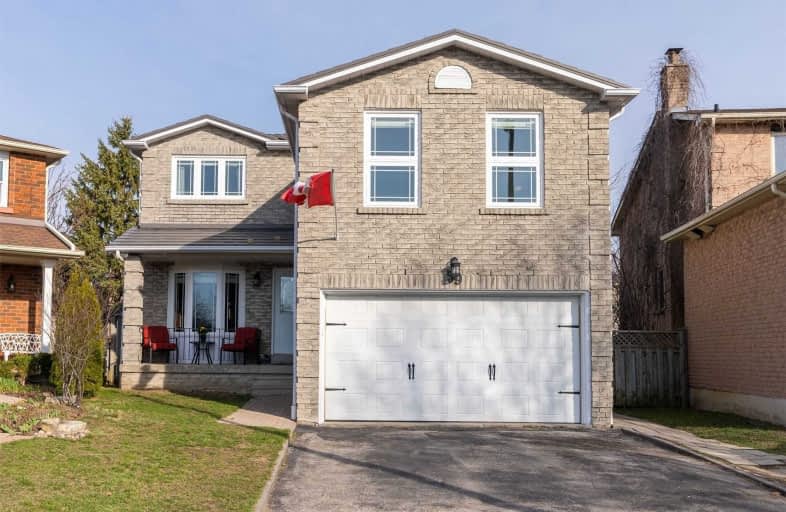
Highland Creek Public School
Elementary: Public
1.28 km
St Jean de Brebeuf Catholic School
Elementary: Catholic
1.06 km
John G Diefenbaker Public School
Elementary: Public
1.16 km
Morrish Public School
Elementary: Public
0.26 km
Cardinal Leger Catholic School
Elementary: Catholic
0.59 km
Alvin Curling Public School
Elementary: Public
1.64 km
Maplewood High School
Secondary: Public
4.12 km
St Mother Teresa Catholic Academy Secondary School
Secondary: Catholic
3.04 km
West Hill Collegiate Institute
Secondary: Public
2.23 km
Sir Oliver Mowat Collegiate Institute
Secondary: Public
3.62 km
Lester B Pearson Collegiate Institute
Secondary: Public
3.65 km
St John Paul II Catholic Secondary School
Secondary: Catholic
1.46 km








