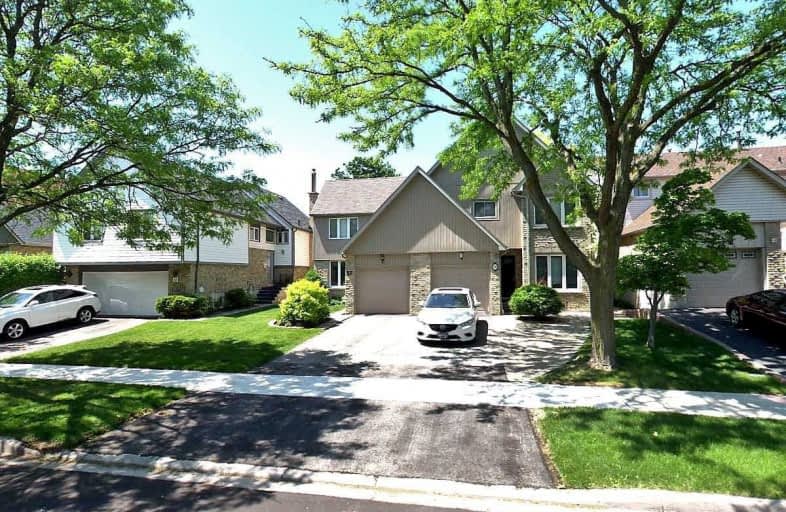
Seneca School
Elementary: Public
0.88 km
Wellesworth Junior School
Elementary: Public
0.69 km
Mother Cabrini Catholic School
Elementary: Catholic
0.61 km
Briarcrest Junior School
Elementary: Public
0.95 km
Hollycrest Middle School
Elementary: Public
0.33 km
Nativity of Our Lord Catholic School
Elementary: Catholic
0.92 km
Kipling Collegiate Institute
Secondary: Public
3.47 km
Burnhamthorpe Collegiate Institute
Secondary: Public
2.13 km
Silverthorn Collegiate Institute
Secondary: Public
2.35 km
Martingrove Collegiate Institute
Secondary: Public
2.53 km
Glenforest Secondary School
Secondary: Public
3.57 km
Michael Power/St Joseph High School
Secondary: Catholic
0.25 km
$
$879,900
- 2 bath
- 3 bed
39 Dunsany Crescent, Toronto, Ontario • M9R 3W7 • Willowridge-Martingrove-Richview
$
$999,900
- 3 bath
- 4 bed
38 Dunsany Crescent, Toronto, Ontario • M9R 3W6 • Willowridge-Martingrove-Richview




