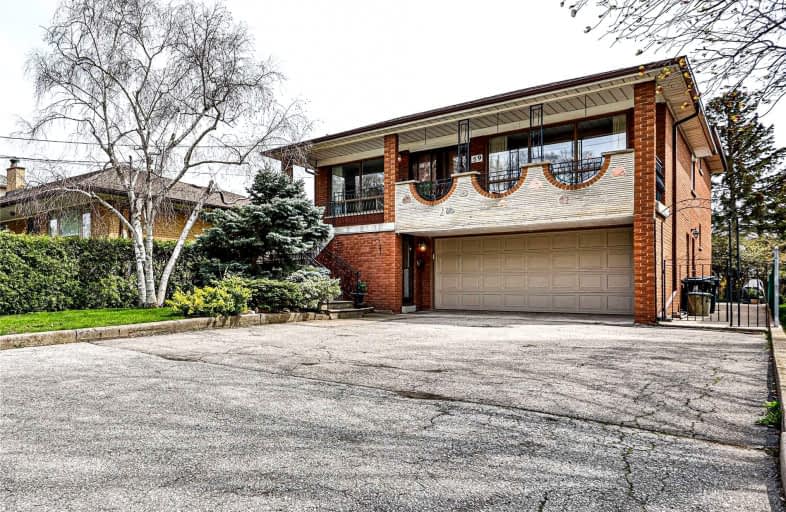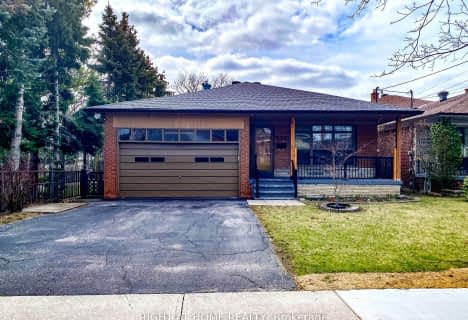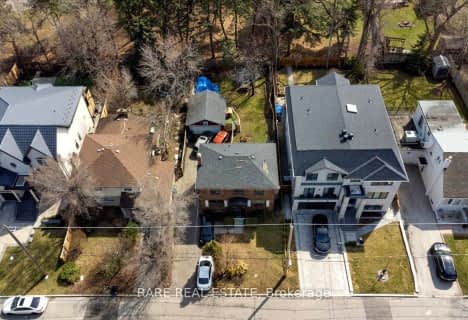
École élémentaire Mathieu-da-Costa
Elementary: Public
0.71 km
George Anderson Public School
Elementary: Public
0.74 km
Joyce Public School
Elementary: Public
0.95 km
Immaculate Conception Catholic School
Elementary: Catholic
1.58 km
St Francis Xavier Catholic School
Elementary: Catholic
0.59 km
St Fidelis Catholic School
Elementary: Catholic
0.96 km
Yorkdale Secondary School
Secondary: Public
1.63 km
Downsview Secondary School
Secondary: Public
2.13 km
Madonna Catholic Secondary School
Secondary: Catholic
1.93 km
York Memorial Collegiate Institute
Secondary: Public
2.38 km
Chaminade College School
Secondary: Catholic
1.61 km
Dante Alighieri Academy
Secondary: Catholic
1.46 km
$
$1,699,000
- 3 bath
- 4 bed
20 Winston Pk Boulevard, Toronto, Ontario • M3K 1B9 • Downsview-Roding-CFB
$
$1,500,000
- 5 bath
- 4 bed
- 2500 sqft
1745 Lawrence Avenue West, Toronto, Ontario • M6L 1C9 • Brookhaven-Amesbury














