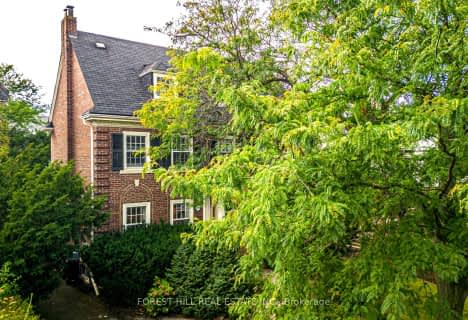
Spectrum Alternative Senior School
Elementary: Public
1.07 km
Cottingham Junior Public School
Elementary: Public
1.16 km
Holy Rosary Catholic School
Elementary: Catholic
1.29 km
Davisville Junior Public School
Elementary: Public
1.07 km
Deer Park Junior and Senior Public School
Elementary: Public
0.66 km
Brown Junior Public School
Elementary: Public
0.62 km
Msgr Fraser College (Midtown Campus)
Secondary: Catholic
1.80 km
Msgr Fraser College (Alternate Study) Secondary School
Secondary: Catholic
2.78 km
Forest Hill Collegiate Institute
Secondary: Public
2.24 km
Marshall McLuhan Catholic Secondary School
Secondary: Catholic
2.10 km
North Toronto Collegiate Institute
Secondary: Public
2.19 km
Northern Secondary School
Secondary: Public
2.36 km
$
$10,900
- 4 bath
- 4 bed
- 1500 sqft
40 Whitehall Road, Toronto, Ontario • M4W 2C6 • Rosedale-Moore Park
$
$8,900
- 5 bath
- 6 bed
- 3000 sqft
299 Forest Hill Road, Toronto, Ontario • M5P 2N7 • Forest Hill South










