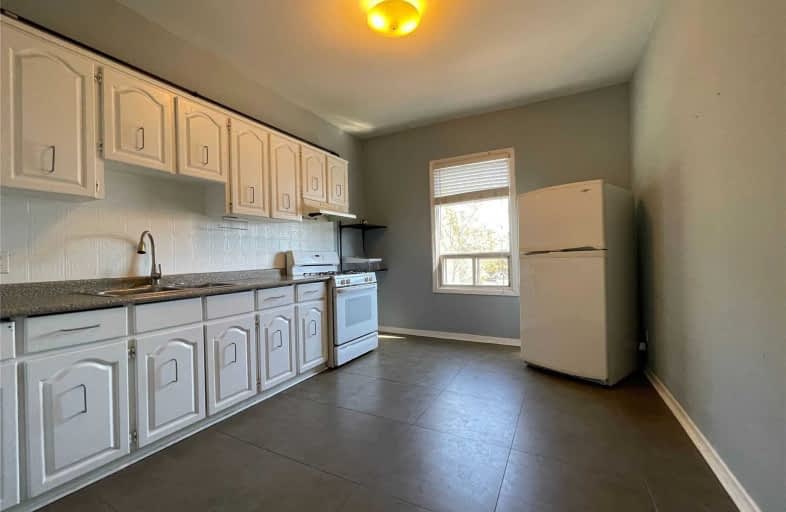
Downtown Vocal Music Academy of Toronto
Elementary: Public
0.56 km
Niagara Street Junior Public School
Elementary: Public
0.47 km
Charles G Fraser Junior Public School
Elementary: Public
0.17 km
St Mary Catholic School
Elementary: Catholic
0.35 km
Ryerson Community School Junior Senior
Elementary: Public
0.52 km
École élémentaire Pierre-Elliott-Trudeau
Elementary: Public
0.71 km
Msgr Fraser College (Southwest)
Secondary: Catholic
1.13 km
Oasis Alternative
Secondary: Public
0.80 km
Subway Academy II
Secondary: Public
1.27 km
Heydon Park Secondary School
Secondary: Public
1.29 km
Harbord Collegiate Institute
Secondary: Public
1.57 km
Central Technical School
Secondary: Public
1.65 km
$
$2,500
- 1 bath
- 2 bed
- 700 sqft
Lower-56 Stewart Street, Toronto, Ontario • M5V 1H6 • Waterfront Communities C01



