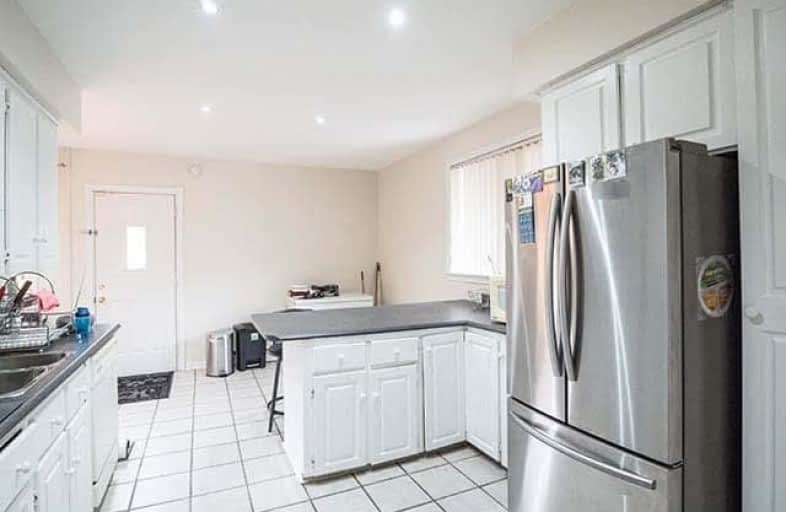
Ben Heppner Vocal Music Academy
Elementary: Public
0.71 km
Heather Heights Junior Public School
Elementary: Public
0.75 km
Henry Hudson Senior Public School
Elementary: Public
0.97 km
Golf Road Junior Public School
Elementary: Public
0.88 km
Willow Park Junior Public School
Elementary: Public
0.95 km
George B Little Public School
Elementary: Public
0.20 km
Native Learning Centre East
Secondary: Public
2.60 km
Maplewood High School
Secondary: Public
1.69 km
West Hill Collegiate Institute
Secondary: Public
1.66 km
Woburn Collegiate Institute
Secondary: Public
1.78 km
Cedarbrae Collegiate Institute
Secondary: Public
1.99 km
St John Paul II Catholic Secondary School
Secondary: Catholic
2.44 km





