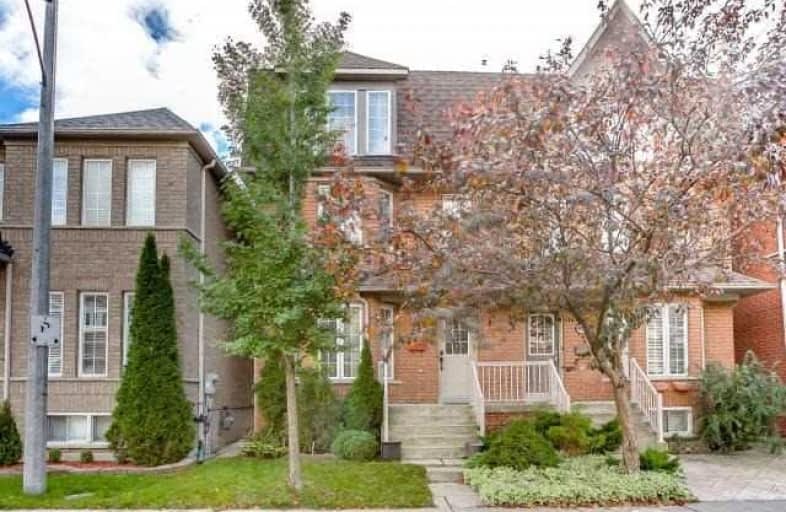
High Park Alternative School Junior
Elementary: Public
1.22 km
Harwood Public School
Elementary: Public
0.54 km
Santa Maria Catholic School
Elementary: Catholic
1.03 km
Annette Street Junior and Senior Public School
Elementary: Public
1.22 km
St Matthew Catholic School
Elementary: Catholic
1.05 km
St Cecilia Catholic School
Elementary: Catholic
1.31 km
The Student School
Secondary: Public
1.74 km
Ursula Franklin Academy
Secondary: Public
1.70 km
George Harvey Collegiate Institute
Secondary: Public
1.34 km
Blessed Archbishop Romero Catholic Secondary School
Secondary: Catholic
1.09 km
Western Technical & Commercial School
Secondary: Public
1.70 km
Humberside Collegiate Institute
Secondary: Public
1.42 km







