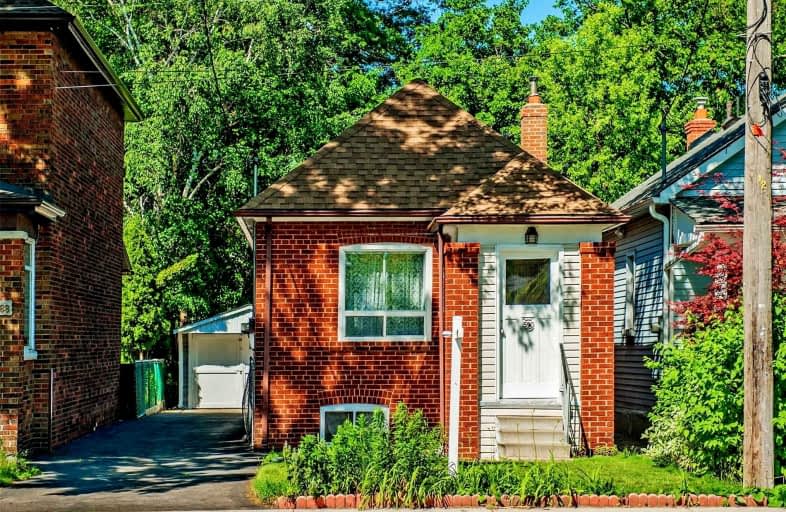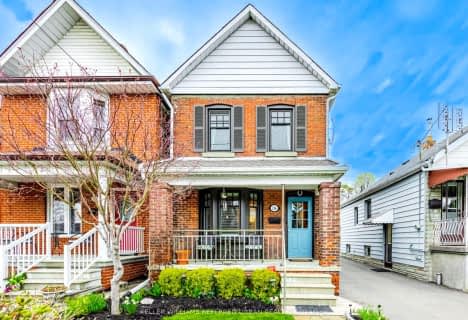
King George Junior Public School
Elementary: PublicSt James Catholic School
Elementary: CatholicJames Culnan Catholic School
Elementary: CatholicSt Pius X Catholic School
Elementary: CatholicHumbercrest Public School
Elementary: PublicRunnymede Junior and Senior Public School
Elementary: PublicFrank Oke Secondary School
Secondary: PublicThe Student School
Secondary: PublicUrsula Franklin Academy
Secondary: PublicRunnymede Collegiate Institute
Secondary: PublicWestern Technical & Commercial School
Secondary: PublicHumberside Collegiate Institute
Secondary: Public- 8 bath
- 4 bed
- 5000 sqft
91 Valecrest Drive, Toronto, Ontario • M9A 4P5 • Edenbridge-Humber Valley
- 3 bath
- 3 bed
- 1100 sqft
27 Failsworth Avenue, Toronto, Ontario • M6M 3J3 • Keelesdale-Eglinton West
- 1 bath
- 3 bed
- 1100 sqft
52 Harvie Avenue, Toronto, Ontario • M6E 4K3 • Corso Italia-Davenport














