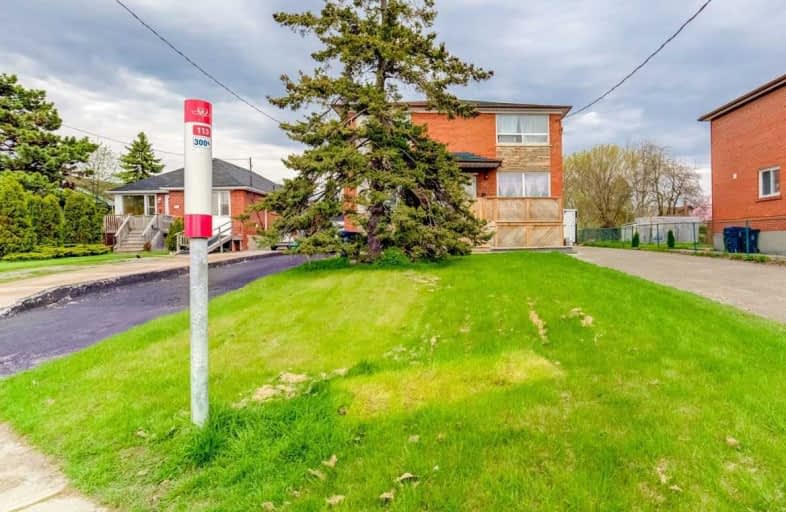
Norman Cook Junior Public School
Elementary: Public
0.78 km
J G Workman Public School
Elementary: Public
0.73 km
Birch Cliff Heights Public School
Elementary: Public
1.22 km
St Joachim Catholic School
Elementary: Catholic
1.10 km
Danforth Gardens Public School
Elementary: Public
0.86 km
John A Leslie Public School
Elementary: Public
1.05 km
Caring and Safe Schools LC3
Secondary: Public
1.81 km
South East Year Round Alternative Centre
Secondary: Public
1.84 km
Scarborough Centre for Alternative Studi
Secondary: Public
1.78 km
Birchmount Park Collegiate Institute
Secondary: Public
1.65 km
Jean Vanier Catholic Secondary School
Secondary: Catholic
2.81 km
Blessed Cardinal Newman Catholic School
Secondary: Catholic
1.84 km



