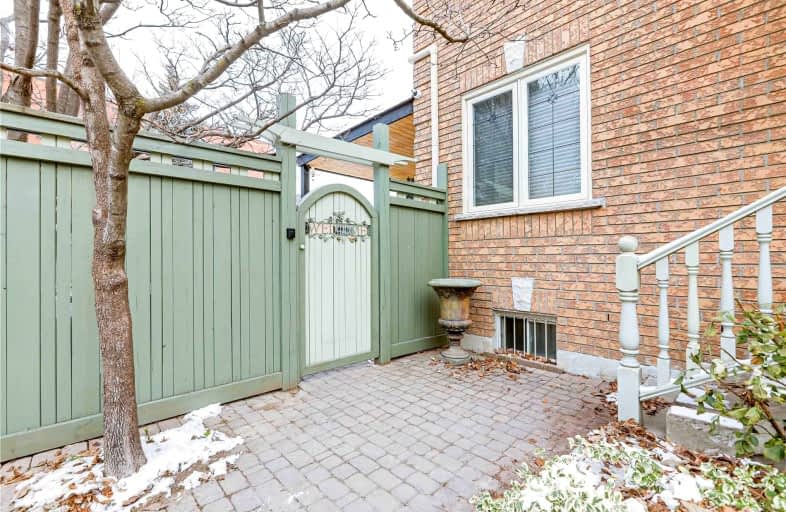Very Walkable
- Most errands can be accomplished on foot.
Excellent Transit
- Most errands can be accomplished by public transportation.
Biker's Paradise
- Daily errands do not require a car.

Lucy McCormick Senior School
Elementary: PublicSt Rita Catholic School
Elementary: CatholicMountview Alternative School Junior
Elementary: PublicÉcole élémentaire Charles-Sauriol
Elementary: PublicCarleton Village Junior and Senior Public School
Elementary: PublicIndian Road Crescent Junior Public School
Elementary: PublicThe Student School
Secondary: PublicUrsula Franklin Academy
Secondary: PublicGeorge Harvey Collegiate Institute
Secondary: PublicBishop Marrocco/Thomas Merton Catholic Secondary School
Secondary: CatholicWestern Technical & Commercial School
Secondary: PublicHumberside Collegiate Institute
Secondary: Public-
Perth Square Park
350 Perth Ave (at Dupont St.), Toronto ON 0.87km -
High Park
1873 Bloor St W (at Parkside Dr), Toronto ON M6R 2Z3 1.86km -
MacGregor Playground
346 Lansdowne Ave, Toronto ON M6H 1C4 2.23km
-
RBC Royal Bank
1970 Saint Clair Ave W, Toronto ON M6N 0A3 0.88km -
BMO Bank of Montreal
2471 St Clair Ave W (at Runnymede), Toronto ON M6N 4Z5 1.74km -
TD Bank Financial Group
382 Roncesvalles Ave (at Marmaduke Ave.), Toronto ON M6R 2M9 1.98km
- 1 bath
- 1 bed
Main-132 McRoberts Avenue, Toronto, Ontario • M6E 4P5 • Corso Italia-Davenport
- 2 bath
- 1 bed
- 700 sqft
Main-16 Failsworth Avenue, Toronto, Ontario • M6M 3J2 • Keelesdale-Eglinton West
- — bath
- — bed
Main -546 Annette Street, Toronto, Ontario • M6S 2C2 • Runnymede-Bloor West Village
- 1 bath
- 1 bed
Lower-885B Dovercourt Road, Toronto, Ontario • M6H 2X6 • Dovercourt-Wallace Emerson-Junction














