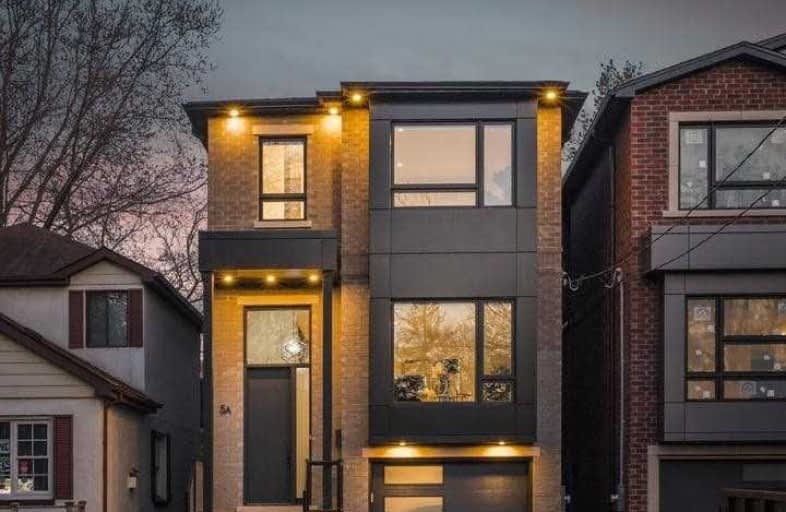
The Holy Trinity Catholic School
Elementary: Catholic
0.63 km
Twentieth Street Junior School
Elementary: Public
0.60 km
Seventh Street Junior School
Elementary: Public
1.56 km
St Teresa Catholic School
Elementary: Catholic
1.19 km
Christ the King Catholic School
Elementary: Catholic
1.38 km
James S Bell Junior Middle School
Elementary: Public
0.77 km
Etobicoke Year Round Alternative Centre
Secondary: Public
5.19 km
Lakeshore Collegiate Institute
Secondary: Public
1.00 km
Gordon Graydon Memorial Secondary School
Secondary: Public
4.20 km
Etobicoke School of the Arts
Secondary: Public
4.47 km
Father John Redmond Catholic Secondary School
Secondary: Catholic
0.42 km
Bishop Allen Academy Catholic Secondary School
Secondary: Catholic
4.76 km
$
$1,299,000
- 4 bath
- 3 bed
- 2000 sqft
38 Thirty Fifth Street, Toronto, Ontario • M8W 3J9 • Long Branch














