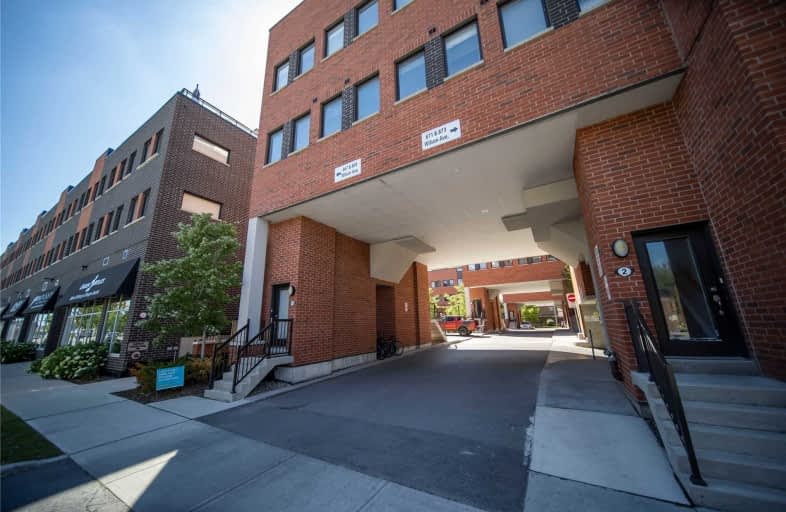
Video Tour

Ancaster Public School
Elementary: Public
0.29 km
École élémentaire Mathieu-da-Costa
Elementary: Public
1.57 km
Downsview Public School
Elementary: Public
1.33 km
Lawrence Heights Middle School
Elementary: Public
1.60 km
Joyce Public School
Elementary: Public
2.19 km
St Norbert Catholic School
Elementary: Catholic
0.48 km
Yorkdale Secondary School
Secondary: Public
1.26 km
Downsview Secondary School
Secondary: Public
1.04 km
Madonna Catholic Secondary School
Secondary: Catholic
0.97 km
John Polanyi Collegiate Institute
Secondary: Public
2.53 km
Dante Alighieri Academy
Secondary: Catholic
2.34 km
William Lyon Mackenzie Collegiate Institute
Secondary: Public
2.59 km
$
$499,900
- 1 bath
- 2 bed
- 700 sqft
155-760 Lawrence Avenue West, Toronto, Ontario • M6A 3E7 • Yorkdale-Glen Park
$
$619,000
- 2 bath
- 2 bed
- 900 sqft
1023-65 George Appleton Way, Toronto, Ontario • M3M 0A2 • Downsview-Roding-CFB



