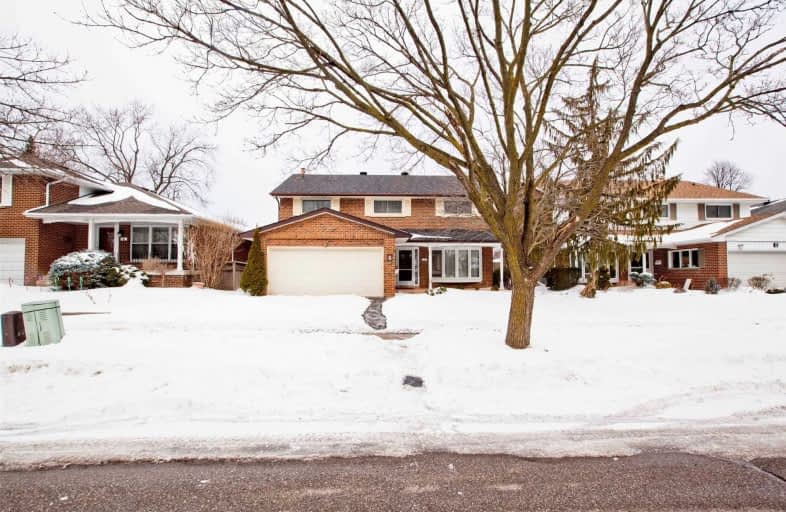
Bridlewood Junior Public School
Elementary: Public
0.79 km
Timberbank Junior Public School
Elementary: Public
0.65 km
North Bridlewood Junior Public School
Elementary: Public
0.42 km
St Aidan Catholic School
Elementary: Catholic
1.13 km
Pauline Johnson Junior Public School
Elementary: Public
0.87 km
Fairglen Junior Public School
Elementary: Public
0.76 km
Caring and Safe Schools LC2
Secondary: Public
2.22 km
Pleasant View Junior High School
Secondary: Public
1.63 km
Parkview Alternative School
Secondary: Public
2.26 km
L'Amoreaux Collegiate Institute
Secondary: Public
1.72 km
Stephen Leacock Collegiate Institute
Secondary: Public
1.03 km
Sir John A Macdonald Collegiate Institute
Secondary: Public
0.82 km



