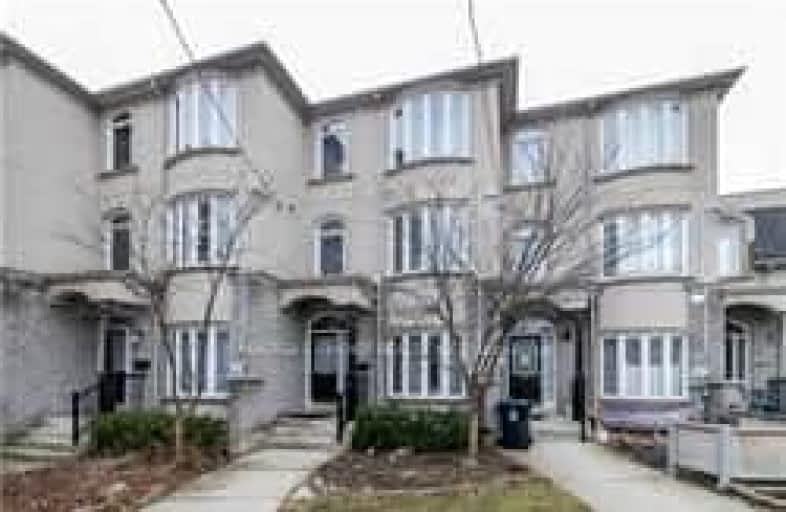Car-Dependent
- Most errands require a car.
41
/100
Rider's Paradise
- Daily errands do not require a car.
90
/100
Bikeable
- Some errands can be accomplished on bike.
61
/100

ÉIC Monseigneur-de-Charbonnel
Elementary: Catholic
0.94 km
St Cyril Catholic School
Elementary: Catholic
0.74 km
St Antoine Daniel Catholic School
Elementary: Catholic
0.34 km
Churchill Public School
Elementary: Public
0.81 km
Willowdale Middle School
Elementary: Public
0.93 km
R J Lang Elementary and Middle School
Elementary: Public
0.62 km
Avondale Secondary Alternative School
Secondary: Public
1.44 km
North West Year Round Alternative Centre
Secondary: Public
1.47 km
Drewry Secondary School
Secondary: Public
1.07 km
ÉSC Monseigneur-de-Charbonnel
Secondary: Catholic
0.95 km
Newtonbrook Secondary School
Secondary: Public
1.73 km
Northview Heights Secondary School
Secondary: Public
1.71 km
-
Ellerslie Park
499 Ellerslie Ave, Toronto ON M2R 1C4 1.75km -
Antibes Park
58 Antibes Dr (at Candle Liteway), Toronto ON M2R 3K5 1.88km -
Lillian Park
Lillian St (Lillian St & Otonabee Ave), North York ON 2.28km
-
TD Bank Financial Group
5650 Yonge St (at Finch Ave.), North York ON M2M 4G3 0.81km -
BMO Bank of Montreal
6172 Bathurst St, North York ON M2R 2A2 2.15km -
TD Bank Financial Group
100 Steeles Ave W (Hilda), Thornhill ON L4J 7Y1 2.17km


