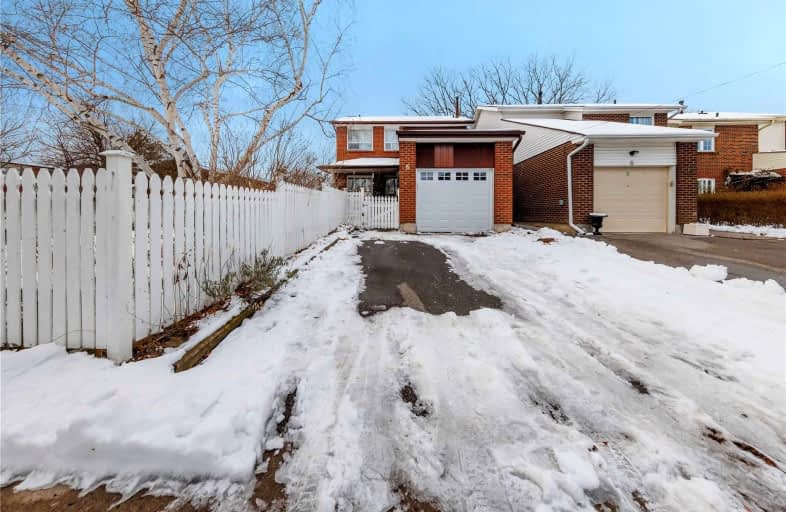
St Elizabeth Seton Catholic School
Elementary: Catholic
1.31 km
Burrows Hall Junior Public School
Elementary: Public
0.69 km
Dr Marion Hilliard Senior Public School
Elementary: Public
0.97 km
St Barnabas Catholic School
Elementary: Catholic
0.52 km
Tom Longboat Junior Public School
Elementary: Public
1.50 km
Malvern Junior Public School
Elementary: Public
0.15 km
Alternative Scarborough Education 1
Secondary: Public
3.75 km
St Mother Teresa Catholic Academy Secondary School
Secondary: Catholic
2.16 km
Woburn Collegiate Institute
Secondary: Public
2.17 km
Albert Campbell Collegiate Institute
Secondary: Public
3.29 km
Lester B Pearson Collegiate Institute
Secondary: Public
1.02 km
St John Paul II Catholic Secondary School
Secondary: Catholic
2.98 km














