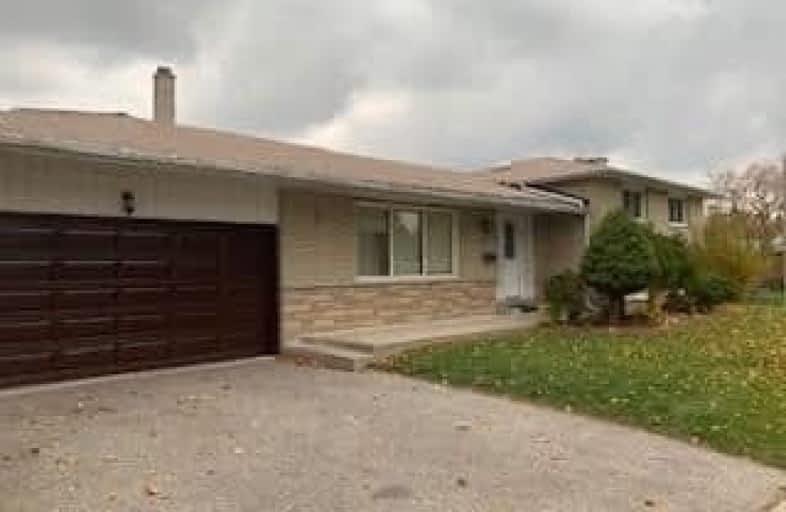
Lynngate Junior Public School
Elementary: Public
0.39 km
Inglewood Heights Junior Public School
Elementary: Public
1.05 km
Vradenburg Junior Public School
Elementary: Public
0.49 km
Pauline Johnson Junior Public School
Elementary: Public
1.29 km
Terraview-Willowfield Public School
Elementary: Public
1.18 km
Holy Spirit Catholic School
Elementary: Catholic
0.77 km
Caring and Safe Schools LC2
Secondary: Public
1.12 km
Parkview Alternative School
Secondary: Public
1.08 km
Stephen Leacock Collegiate Institute
Secondary: Public
1.35 km
Sir John A Macdonald Collegiate Institute
Secondary: Public
2.30 km
Senator O'Connor College School
Secondary: Catholic
2.77 km
Victoria Park Collegiate Institute
Secondary: Public
2.46 km
$
$3,300
- 2 bath
- 4 bed
78 Reidmount Avenue, Toronto, Ontario • M1S 1B7 • Agincourt South-Malvern West



