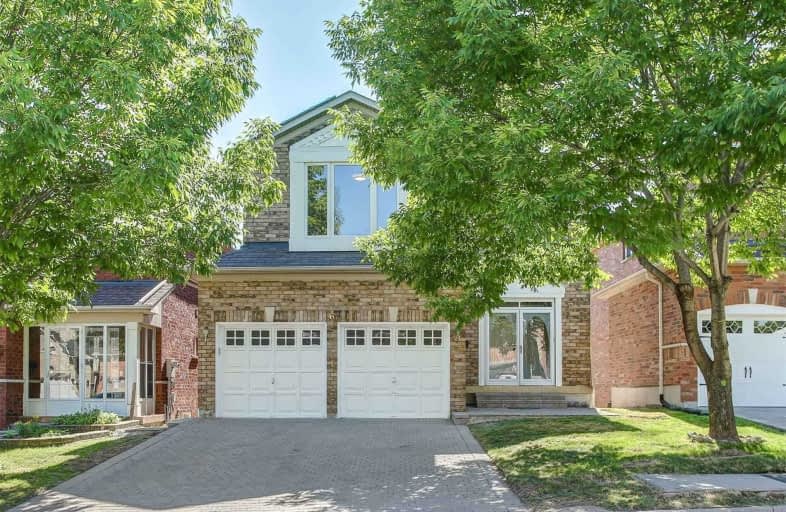
Lynngate Junior Public School
Elementary: Public
0.91 km
Bridlewood Junior Public School
Elementary: Public
0.88 km
Vradenburg Junior Public School
Elementary: Public
0.24 km
Terraview-Willowfield Public School
Elementary: Public
1.09 km
Our Lady of Wisdom Catholic School
Elementary: Catholic
1.34 km
Holy Spirit Catholic School
Elementary: Catholic
1.06 km
Caring and Safe Schools LC2
Secondary: Public
0.67 km
Parkview Alternative School
Secondary: Public
0.68 km
Stephen Leacock Collegiate Institute
Secondary: Public
1.56 km
Sir John A Macdonald Collegiate Institute
Secondary: Public
1.83 km
Senator O'Connor College School
Secondary: Catholic
2.57 km
Victoria Park Collegiate Institute
Secondary: Public
2.10 km
$
$1,250,000
- 4 bath
- 4 bed
- 2000 sqft
22 Reidmount Avenue, Toronto, Ontario • M1S 1B2 • Agincourt South-Malvern West






