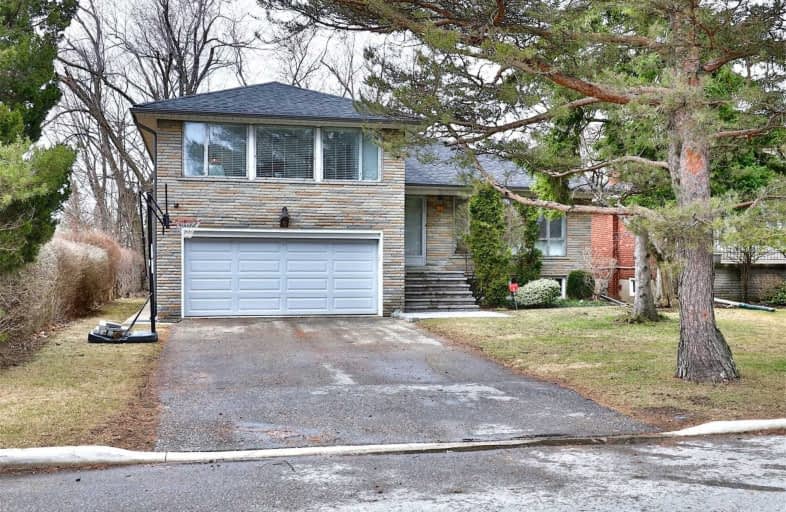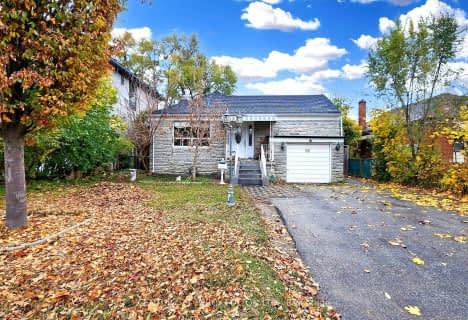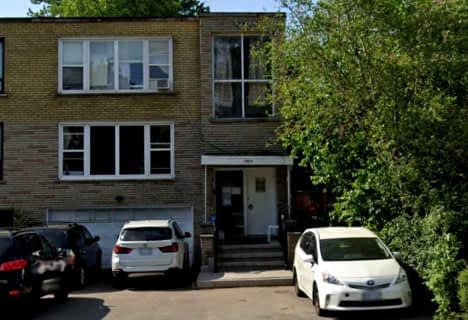
Baycrest Public School
Elementary: Public
1.95 km
Summit Heights Public School
Elementary: Public
1.10 km
Faywood Arts-Based Curriculum School
Elementary: Public
0.56 km
St Robert Catholic School
Elementary: Catholic
0.61 km
St Margaret Catholic School
Elementary: Catholic
1.59 km
Dublin Heights Elementary and Middle School
Elementary: Public
0.64 km
Yorkdale Secondary School
Secondary: Public
2.98 km
John Polanyi Collegiate Institute
Secondary: Public
2.97 km
Loretto Abbey Catholic Secondary School
Secondary: Catholic
2.60 km
Dante Alighieri Academy
Secondary: Catholic
3.96 km
William Lyon Mackenzie Collegiate Institute
Secondary: Public
1.83 km
Northview Heights Secondary School
Secondary: Public
3.37 km
$
$1,649,000
- 2 bath
- 4 bed
- 1500 sqft
54 Mcnairn Avenue, Toronto, Ontario • M5M 2H5 • Lawrence Park North
$X,XXX,XXX
- — bath
- — bed
- — sqft
40 Stanley Greene Boulevard, Toronto, Ontario • M3K 0A9 • Downsview-Roding-CFB














