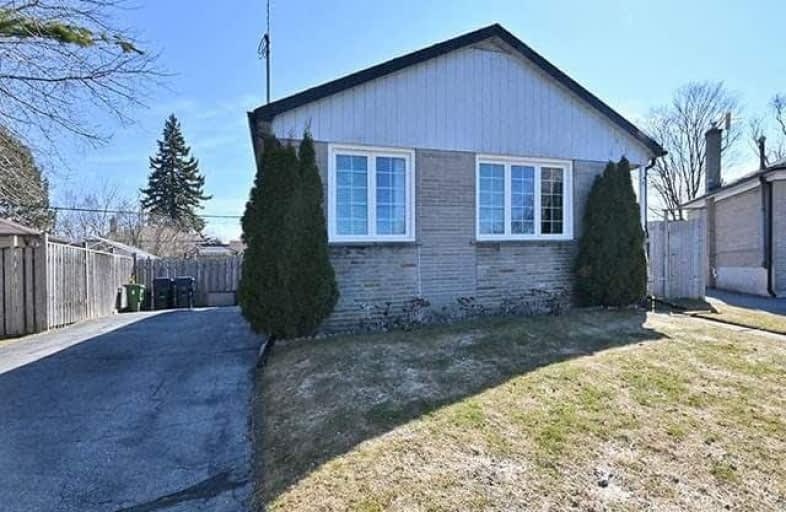
3D Walkthrough

École élémentaire Académie Alexandre-Dumas
Elementary: Public
1.09 km
Scarborough Village Public School
Elementary: Public
0.59 km
St Boniface Catholic School
Elementary: Catholic
1.02 km
Mason Road Junior Public School
Elementary: Public
1.02 km
Cedarbrook Public School
Elementary: Public
0.30 km
Cedar Drive Junior Public School
Elementary: Public
0.97 km
ÉSC Père-Philippe-Lamarche
Secondary: Catholic
1.51 km
Native Learning Centre East
Secondary: Public
2.22 km
Woburn Collegiate Institute
Secondary: Public
3.33 km
R H King Academy
Secondary: Public
2.98 km
Cedarbrae Collegiate Institute
Secondary: Public
0.90 km
Sir Wilfrid Laurier Collegiate Institute
Secondary: Public
2.39 km













