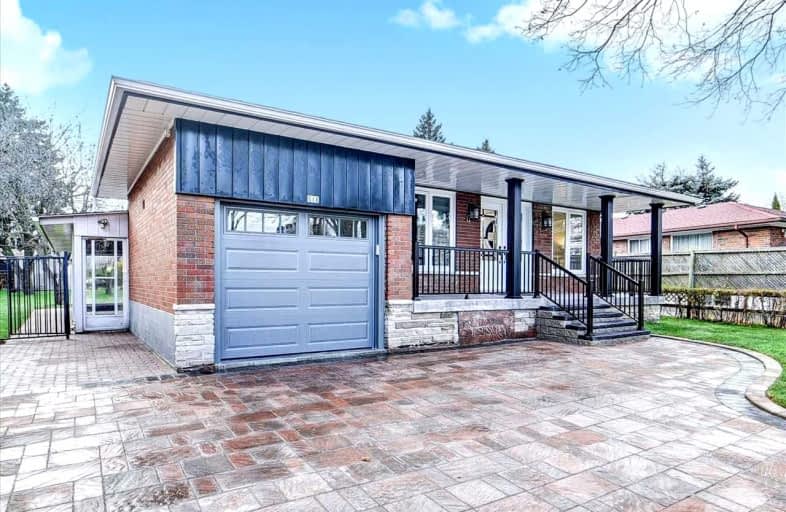
St Thomas More Catholic School
Elementary: Catholic
1.18 km
Woburn Junior Public School
Elementary: Public
1.20 km
Bellmere Junior Public School
Elementary: Public
0.21 km
St Richard Catholic School
Elementary: Catholic
0.47 km
Churchill Heights Public School
Elementary: Public
0.86 km
Tredway Woodsworth Public School
Elementary: Public
0.58 km
ÉSC Père-Philippe-Lamarche
Secondary: Catholic
3.47 km
Alternative Scarborough Education 1
Secondary: Public
1.68 km
Bendale Business & Technical Institute
Secondary: Public
2.94 km
David and Mary Thomson Collegiate Institute
Secondary: Public
2.74 km
Woburn Collegiate Institute
Secondary: Public
1.02 km
Cedarbrae Collegiate Institute
Secondary: Public
1.69 km
$
$2,800
- 1 bath
- 3 bed
Main-113 Pitfield Road, Toronto, Ontario • M1S 1Y5 • Agincourt South-Malvern West
$X,XXX
- — bath
- — bed
Main2-19 Crown Acres Court, Toronto, Ontario • M1S 4W1 • Agincourt South-Malvern West













