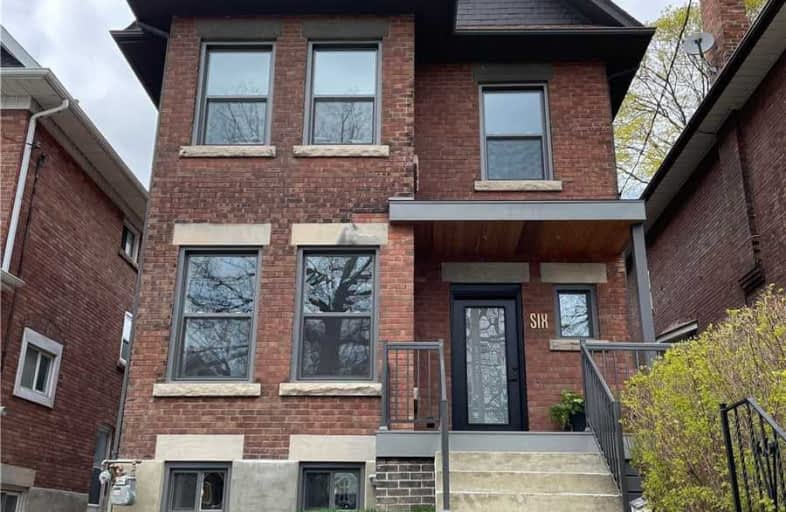
St. Bruno _x0013_ St. Raymond Catholic School
Elementary: Catholic
0.70 km
St Alphonsus Catholic School
Elementary: Catholic
0.60 km
Winona Drive Senior Public School
Elementary: Public
0.23 km
St Clare Catholic School
Elementary: Catholic
0.66 km
McMurrich Junior Public School
Elementary: Public
0.19 km
Regal Road Junior Public School
Elementary: Public
0.70 km
Caring and Safe Schools LC4
Secondary: Public
2.22 km
ALPHA II Alternative School
Secondary: Public
2.09 km
Vaughan Road Academy
Secondary: Public
1.49 km
Oakwood Collegiate Institute
Secondary: Public
0.26 km
Bloor Collegiate Institute
Secondary: Public
2.11 km
St Mary Catholic Academy Secondary School
Secondary: Catholic
2.24 km
$
$2,149,000
- 3 bath
- 5 bed
- 2000 sqft
393 Ossington Avenue, Toronto, Ontario • M6J 3A6 • Trinity Bellwoods














